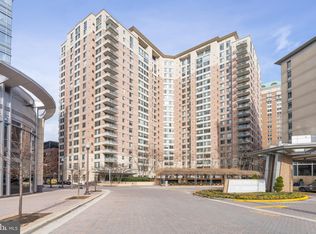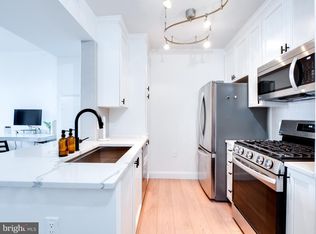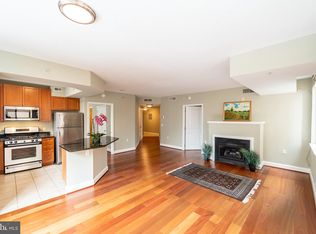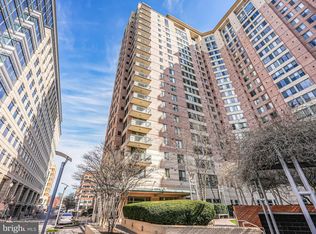Sold for $710,000
$710,000
851 N Glebe Rd APT 1304, Arlington, VA 22203
2beds
1,145sqft
Condominium
Built in 2003
-- sqft lot
$716,200 Zestimate®
$620/sqft
$3,188 Estimated rent
Home value
$716,200
$680,000 - $752,000
$3,188/mo
Zestimate® history
Loading...
Owner options
Explore your selling options
What's special
Open House on August 3rd from 1-3 pm. An Elegant Urban Sanctuary in the Heart of Ballston. Ideally located in one of Arlington’s most vibrant and walkable neighborhoods, this beautifully updated two-bedroom, two-bath residence offers the perfect balance of classic sophistication and modern convenience. With a remarkable Walk Score of 96, you're just moments from Ballston’s top dining, boutique shopping, nightlife, and Metro access. Inside, the home has been thoughtfully renovated to support turnkey living. Stylish new flooring (2019) and smart-powered Hunter Douglas blinds (2020) provide comfort and style throughout the space. The water heater was replaced in 2021, and custom dimmer switches were installed in 2022 across key living areas for both ambiance and functionality. Elegant lighting fixtures (2022) enhance the hallway, dining area, and both baths. A custom closet system (2024) in the hall adds practical storage, while both bathrooms have been refreshed with new toilets, updated fixtures (2024–2025), and upgraded water valves. The kitchen, fully renovated in 2023, features a Samsung range, KitchenAid dishwasher, GE microwave, a new sink and faucet, updated hot/cold valves, disposal, and a stylish tile backsplash. The cabinetry was freshly painted and fitted with modern hardware, complemented by updated outlets, switches, and a chic light fixture. A Hisense refrigerator (2021) completes this thoughtfully designed space. Throughout, the home has been professionally painted to create a fresh, clean canvas. The sunlit primary suite is a peaceful retreat with a custom walk-in closet and spa-inspired en-suite bath. The second bedroom, located on the opposite side of the unit, offers its own en-suite bath, making the layout ideal for guests, roommates, or those working from home. Additional highlights include a dedicated garage parking space (2-67), offering daily convenience in this amenity-rich urban setting. Experience the best of condo living in this modern retreat, nestled within a full-service high-rise offering exceptional amenities—including a game room, theater, shared workspaces, and a rooftop pool with a sun deck. The building is ideally situated in the heart of Ballston, just two short blocks from the Ballston Metro and Ballston Quarter, where you'll find a variety of dining, shopping, and entertainment options. Guests can take advantage of on-site guest parking or nearby metered spaces for added convenience.
Zillow last checked: 8 hours ago
Listing updated: January 20, 2026 at 08:00am
Listed by:
Alyssa Cannon 703-585-8167,
Corcoran McEnearney
Bought with:
Mike Horton, 0225217703
Coldwell Banker Realty
Source: Bright MLS,MLS#: VAAR2059630
Facts & features
Interior
Bedrooms & bathrooms
- Bedrooms: 2
- Bathrooms: 2
- Full bathrooms: 2
- Main level bathrooms: 2
- Main level bedrooms: 2
Basement
- Area: 0
Heating
- Central, Forced Air, Natural Gas
Cooling
- Central Air, Programmable Thermostat, Electric
Appliances
- Included: Microwave, Dishwasher, Disposal, Exhaust Fan, Washer, Water Heater, Gas Water Heater
- Laundry: In Unit
Features
- Breakfast Area, Built-in Features, Dining Area, Kitchen - Gourmet, Primary Bath(s), Upgraded Countertops, Walk-In Closet(s)
- Flooring: Wood
- Windows: Sliding, Window Treatments
- Has basement: No
- Number of fireplaces: 1
Interior area
- Total structure area: 1,145
- Total interior livable area: 1,145 sqft
- Finished area above ground: 1,145
- Finished area below ground: 0
Property
Parking
- Total spaces: 1
- Parking features: Garage Door Opener, Underground, Assigned, Garage
- Garage spaces: 1
- Details: Assigned Parking, Assigned Space #: 2-67
Accessibility
- Accessibility features: None
Features
- Levels: One
- Stories: 1
- Pool features: Community
Details
- Additional structures: Above Grade, Below Grade
- Parcel number: 14051432
- Zoning: C-O-A
- Special conditions: Standard
Construction
Type & style
- Home type: Condo
- Architectural style: Contemporary,Traditional
- Property subtype: Condominium
- Attached to another structure: Yes
Materials
- Brick Veneer
Condition
- New construction: No
- Year built: 2003
Utilities & green energy
- Sewer: Public Sewer
- Water: Community
Community & neighborhood
Security
- Security features: 24 Hour Security, Desk in Lobby, Main Entrance Lock
Location
- Region: Arlington
- Subdivision: Ballston
HOA & financial
Other fees
- Condo and coop fee: $747 monthly
Other
Other facts
- Listing agreement: Exclusive Right To Sell
- Listing terms: Cash,Conventional
- Ownership: Condominium
Price history
| Date | Event | Price |
|---|---|---|
| 9/15/2025 | Sold | $710,000-2.5%$620/sqft |
Source: | ||
| 8/20/2025 | Listed for sale | $728,000$636/sqft |
Source: | ||
| 8/6/2025 | Contingent | $728,000$636/sqft |
Source: | ||
| 7/17/2025 | Price change | $728,000-1%$636/sqft |
Source: | ||
| 6/26/2025 | Listed for sale | $735,000+10.8%$642/sqft |
Source: | ||
Public tax history
| Year | Property taxes | Tax assessment |
|---|---|---|
| 2025 | $7,049 +4.8% | $682,400 +4.8% |
| 2024 | $6,724 +0.3% | $650,900 |
| 2023 | $6,704 +0.8% | $650,900 +0.8% |
Find assessor info on the county website
Neighborhood: Ballston-Virginia Square
Nearby schools
GreatSchools rating
- 7/10Ashlawn Elementary SchoolGrades: PK-5Distance: 1.3 mi
- 6/10Swanson Middle SchoolGrades: 6-8Distance: 1.3 mi
- 6/10Washington Liberty High SchoolGrades: 9-12Distance: 0.5 mi
Schools provided by the listing agent
- District: Arlington County Public Schools
Source: Bright MLS. This data may not be complete. We recommend contacting the local school district to confirm school assignments for this home.
Get a cash offer in 3 minutes
Find out how much your home could sell for in as little as 3 minutes with a no-obligation cash offer.
Estimated market value
$716,200



