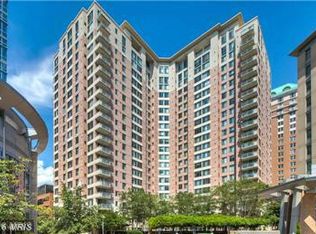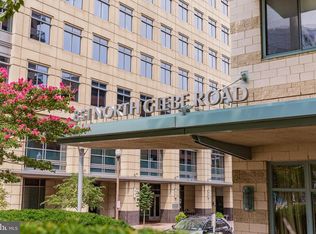1 Bedroom, 1 Bathroom unit immaculately kept. Granite countertops, nice appliances and high-end cabinetry with nice floor plan. Gas fireplace in living room leading to windows with natural light. Comes with assigned parking space and a roof-top swimming pool and gym.
This property is off market, which means it's not currently listed for sale or rent on Zillow. This may be different from what's available on other websites or public sources.

