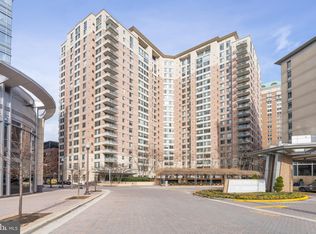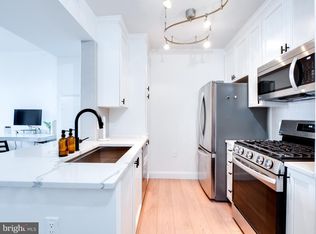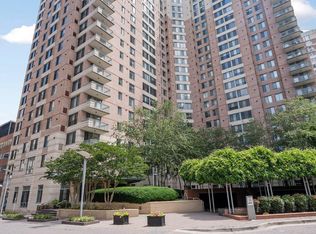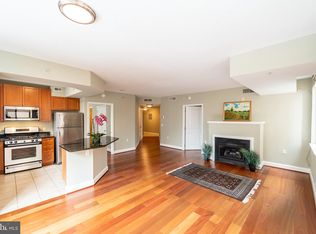Sold for $450,000
$450,000
851 N Glebe Rd APT 1103, Arlington, VA 22203
1beds
752sqft
Condominium
Built in 2003
-- sqft lot
$452,600 Zestimate®
$598/sqft
$2,415 Estimated rent
Home value
$452,600
$430,000 - $475,000
$2,415/mo
Zestimate® history
Loading...
Owner options
Explore your selling options
What's special
An Elegant Urban Sanctuary in the Heart of Ballston. Perfectly poised in one of Arlington’s most sought-after neighborhoods, this sophisticated one-bedroom residence offers the ideal blend of timeless design and modern comfort, just steps from the very best of Ballston. With an impressive Walk Score of 96, you’re effortlessly connected to vibrant restaurants, boutique shops, nightlife, and the Metro. In 2025, this residence underwent a thoughtful refresh, including a brand-new HVAC system, hot water heater, and in-unit washer and dryer, delivering both modern comfort and peace of mind. It was also professionally painted from top to bottom, creating a crisp, clean backdrop that feels fresh and inviting the moment you walk through the door. Inside, you're welcomed by gleaming hardwood floors, designer lighting, and the soft, flickering charm of a gas fireplace—all working together to create a warm, elevated atmosphere. The gourmet kitchen is equally refined, featuring stainless steel appliances, a gas cooktop, and graceful finishes, making it the perfect space for everything from quiet weekday mornings to elegant evening gatherings. The sun-filled bedroom serves as a serene retreat, complete with a custom walk-in closet designed for effortless organization. The spacious, spa-inspired bathroom offers dual entry, ensuring both privacy for the owner and ease of access for guests. A dedicated garage parking space (2-30) is offered, offering daily convenience. Unparalleled Building Amenities Include: •
Zillow last checked: 8 hours ago
Listing updated: January 20, 2026 at 08:00am
Listed by:
Alyssa Cannon 703-585-8167,
Corcoran McEnearney
Bought with:
Eli Tucker, 0225215920
RLAH @properties
Source: Bright MLS,MLS#: VAAR2058614
Facts & features
Interior
Bedrooms & bathrooms
- Bedrooms: 1
- Bathrooms: 1
- Full bathrooms: 1
- Main level bathrooms: 1
- Main level bedrooms: 1
Basement
- Area: 0
Heating
- Central, Natural Gas
Cooling
- Central Air, Electric
Appliances
- Included: Gas Water Heater
- Laundry: In Unit
Features
- Has basement: No
- Number of fireplaces: 1
Interior area
- Total structure area: 752
- Total interior livable area: 752 sqft
- Finished area above ground: 752
- Finished area below ground: 0
Property
Parking
- Total spaces: 1
- Parking features: Garage Door Opener, Lighted, Parking Space Conveys, Secured, Assigned, Attached
- Attached garage spaces: 1
- Details: Assigned Parking, Assigned Space #: 2-30
Accessibility
- Accessibility features: None
Features
- Levels: One
- Stories: 1
- Pool features: Community
Details
- Additional structures: Above Grade, Below Grade
- Parcel number: 14051410
- Zoning: C-O-A
- Special conditions: Standard
Construction
Type & style
- Home type: Condo
- Architectural style: Traditional
- Property subtype: Condominium
- Attached to another structure: Yes
Materials
- Brick
Condition
- New construction: No
- Year built: 2003
Utilities & green energy
- Sewer: Public Sewer
- Water: Public
- Utilities for property: Natural Gas Available
Community & neighborhood
Location
- Region: Arlington
- Subdivision: Ballston
HOA & financial
HOA
- Has HOA: No
- Amenities included: Common Grounds, Community Center, Concierge, Elevator(s), Fitness Center, Meeting Room, Pool, Security
- Services included: Common Area Maintenance, Management, Pool(s), Sewer, Snow Removal, Trash, Water
- Association name: The Continental
Other fees
- Condo and coop fee: $455 monthly
Other
Other facts
- Listing agreement: Exclusive Right To Sell
- Listing terms: Cash,Contract,Conventional,VA Loan
- Ownership: Condominium
Price history
| Date | Event | Price |
|---|---|---|
| 7/7/2025 | Sold | $450,000+0%$598/sqft |
Source: | ||
| 6/12/2025 | Contingent | $449,900$598/sqft |
Source: | ||
| 6/8/2025 | Listed for sale | $449,900+4.6%$598/sqft |
Source: | ||
| 9/28/2022 | Sold | $430,000-4.4%$572/sqft |
Source: | ||
| 9/16/2022 | Contingent | $449,900$598/sqft |
Source: | ||
Public tax history
| Year | Property taxes | Tax assessment |
|---|---|---|
| 2025 | $4,501 +0.8% | $435,700 +0.8% |
| 2024 | $4,465 -2.2% | $432,200 -2.4% |
| 2023 | $4,563 +0.8% | $443,000 +0.8% |
Find assessor info on the county website
Neighborhood: Ballston-Virginia Square
Nearby schools
GreatSchools rating
- 7/10Ashlawn Elementary SchoolGrades: PK-5Distance: 1.3 mi
- 6/10Swanson Middle SchoolGrades: 6-8Distance: 1.3 mi
- 6/10Washington Liberty High SchoolGrades: 9-12Distance: 0.5 mi
Schools provided by the listing agent
- District: Arlington County Public Schools
Source: Bright MLS. This data may not be complete. We recommend contacting the local school district to confirm school assignments for this home.
Get a cash offer in 3 minutes
Find out how much your home could sell for in as little as 3 minutes with a no-obligation cash offer.
Estimated market value
$452,600



