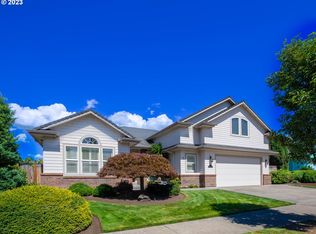Beautiful single-level home in River Glen Subdivision, a wonderful Springfield neighborhood. Open concept kitchen with Maple cabinets, island, informal dining and abundant storage. Family room with wood stove. Spacious living room connects to formal dining. Master suite has two walk-in closets, walk-in shower, soaking tub and dual-sink vanity. Inside laundry room. Partially covered patio, gardening area and peaceful backyard. 2-car over-sized garage plus additional parking next to house.
This property is off market, which means it's not currently listed for sale or rent on Zillow. This may be different from what's available on other websites or public sources.

