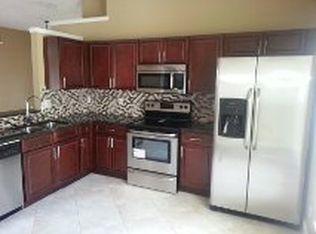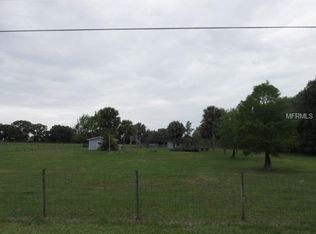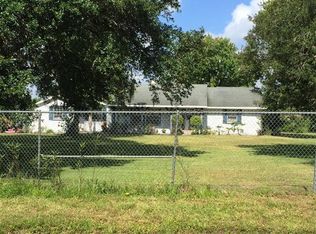3D Virtual Tour Here - bit.ly/851MarlloRdVirtualTour - Very rare to find - Live on 4.95 ACRES on a corner lot away from the hustle and bustle of Orlando where you can enjoy the clean air and beautiful surroundings. Live the life you dream. No HOA, room for anything you have always wanted but did not have the space for - car collection, boat, RV, jet skis, canoes, equestrian farm, and the list goes on and on. The home has a country charm feel with 5 bedrooms and 3 full bathrooms within 2,630 SQ/FT. The home feels open and bright and offers a great space to entertain family and friends. Upgrades include bamboo flooring, granite countertops, and stainless steel appliances. Sliding doors access the large screened rear patio that overlooks the amazing grounds. Outside amazes with a raised open deck with a sweeping Oak tree sprouting in the center giving shade. You also find a pole barn for extra storage -- plenty of room to build a She Shed or Man Cave. The lot is fenced and has a sparkling pond and beautiful mature trees flowing from every corner. Close to the Lake Nona area, OIA, excellent schools and shopping. This property has so much potential to live your dream life with peace and privacy. Do not miss your chance!
This property is off market, which means it's not currently listed for sale or rent on Zillow. This may be different from what's available on other websites or public sources.


