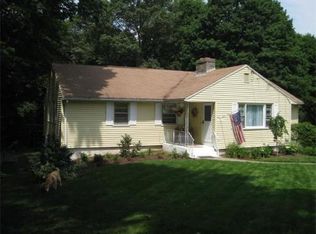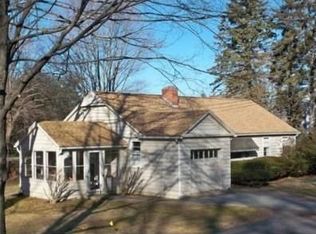Sold for $410,000 on 09/20/24
$410,000
851 Main St, Wilbraham, MA 01095
3beds
1,482sqft
Single Family Residence
Built in 1948
0.91 Acres Lot
$428,900 Zestimate®
$277/sqft
$2,970 Estimated rent
Home value
$428,900
$382,000 - $480,000
$2,970/mo
Zestimate® history
Loading...
Owner options
Explore your selling options
What's special
Beautiful & Lovingly cared for Cape Cod home offers a private backyard oasis situated on .91 acres, complete w/ a private deck & hot tub. The elegantly renovated kitchen features stunning white cabinetry, stainless steel appliances, wine chiller, granite countertops, center island, under-cabinet lighting & breakfast/wine bar w/ access to exterior dining. The open living area boasts gleaming hardwood flrs and a cozy fireplace, perfect for evening ambience. Down the hall, you'll find a updated full bth & two inviting bedrooms, both with hardwood flooring. The second flr showcases a spacious and private main bedroom suite w/ an electric wall fireplace, a generous walk-in closet, and a stylishly refreshed three-quarter bth. The lower level offers additional potential living space along with a convenient laundry rm. Seller states upgrades include: composite decks (2019), hot water tank (2023), roof, siding, driveway gutters/ gutter guards & stonework on (2021) & furnace (2012).
Zillow last checked: 8 hours ago
Listing updated: September 20, 2024 at 11:51am
Listed by:
Team Cuoco 413-333-7776,
Brenda Cuoco & Associates Real Estate Brokerage 413-333-7776,
Brenda Cuoco 413-214-5365
Bought with:
Susan Como
Buy Rite Home
Source: MLS PIN,MLS#: 73273156
Facts & features
Interior
Bedrooms & bathrooms
- Bedrooms: 3
- Bathrooms: 2
- Full bathrooms: 2
Primary bedroom
- Features: Walk-In Closet(s), Closet, Flooring - Hardwood
- Level: First
Bedroom 2
- Features: Closet, Flooring - Hardwood
- Level: First
Bedroom 3
- Features: Closet, Flooring - Hardwood
- Level: First
Primary bathroom
- Features: Yes
Bathroom 1
- Features: Bathroom - Full, Bathroom - Tiled With Tub & Shower, Closet, Flooring - Stone/Ceramic Tile, Remodeled
- Level: First
Bathroom 2
- Features: Bathroom - Full, Bathroom - With Shower Stall, Flooring - Stone/Ceramic Tile
- Level: Second
Kitchen
- Features: Flooring - Hardwood, Pantry, Countertops - Stone/Granite/Solid, Kitchen Island, Cabinets - Upgraded, Deck - Exterior, Exterior Access, Open Floorplan, Recessed Lighting, Remodeled, Slider, Stainless Steel Appliances, Wine Chiller, Lighting - Pendant
- Level: Main,First
Living room
- Features: Flooring - Hardwood, Exterior Access, Open Floorplan, Recessed Lighting, Remodeled
- Level: First
Heating
- Forced Air, Natural Gas, Fireplace(s)
Cooling
- Central Air
Appliances
- Laundry: Electric Dryer Hookup, Washer Hookup, In Basement
Features
- Den
- Flooring: Tile, Hardwood, Wood Laminate, Laminate
- Doors: Insulated Doors, French Doors
- Windows: Insulated Windows
- Basement: Full,Interior Entry,Bulkhead,Concrete
- Number of fireplaces: 1
- Fireplace features: Living Room, Master Bedroom
Interior area
- Total structure area: 1,482
- Total interior livable area: 1,482 sqft
Property
Parking
- Total spaces: 3
- Parking features: Attached, Garage Door Opener, Paved Drive, Off Street, Paved
- Attached garage spaces: 1
- Uncovered spaces: 2
Features
- Patio & porch: Porch, Deck - Composite
- Exterior features: Porch, Deck - Composite
Lot
- Size: 0.91 Acres
- Features: Wooded
Details
- Parcel number: M:7000 B:705 L:2866,4297588
- Zoning: R26
Construction
Type & style
- Home type: SingleFamily
- Architectural style: Cape
- Property subtype: Single Family Residence
Materials
- Frame
- Foundation: Block
- Roof: Shingle
Condition
- Year built: 1948
Utilities & green energy
- Electric: Circuit Breakers, 200+ Amp Service
- Sewer: Private Sewer
- Water: Private
- Utilities for property: for Gas Range, for Electric Dryer, Washer Hookup
Community & neighborhood
Community
- Community features: Sidewalks
Location
- Region: Wilbraham
Other
Other facts
- Listing terms: Seller W/Participate
- Road surface type: Paved
Price history
| Date | Event | Price |
|---|---|---|
| 9/20/2024 | Sold | $410,000+9.3%$277/sqft |
Source: MLS PIN #73273156 | ||
| 8/6/2024 | Listed for sale | $375,000+62.9%$253/sqft |
Source: MLS PIN #73273156 | ||
| 7/25/2014 | Sold | $230,200+4.7%$155/sqft |
Source: Public Record | ||
| 5/30/2014 | Listed for sale | $219,900+84.8%$148/sqft |
Source: LAER Realty Partners #71689983 | ||
| 6/14/1996 | Sold | $119,000$80/sqft |
Source: Public Record | ||
Public tax history
| Year | Property taxes | Tax assessment |
|---|---|---|
| 2025 | $6,482 +9.3% | $362,500 +13.1% |
| 2024 | $5,931 +5.5% | $320,600 +6.7% |
| 2023 | $5,621 -6.4% | $300,600 +2.5% |
Find assessor info on the county website
Neighborhood: 01095
Nearby schools
GreatSchools rating
- NAMile Tree Elementary SchoolGrades: PK-1Distance: 0.9 mi
- 5/10Wilbraham Middle SchoolGrades: 6-8Distance: 2.7 mi
- 8/10Minnechaug Regional High SchoolGrades: 9-12Distance: 1 mi
Schools provided by the listing agent
- High: Minnechaug
Source: MLS PIN. This data may not be complete. We recommend contacting the local school district to confirm school assignments for this home.

Get pre-qualified for a loan
At Zillow Home Loans, we can pre-qualify you in as little as 5 minutes with no impact to your credit score.An equal housing lender. NMLS #10287.
Sell for more on Zillow
Get a free Zillow Showcase℠ listing and you could sell for .
$428,900
2% more+ $8,578
With Zillow Showcase(estimated)
$437,478
