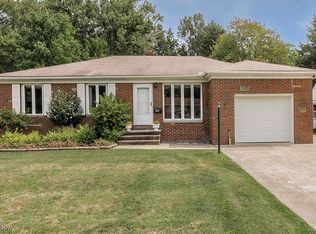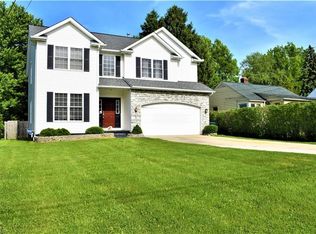Sold for $250,000
$250,000
851 Lander Rd, Mayfield Village, OH 44143
4beds
2,097sqft
Single Family Residence
Built in 1956
0.45 Acres Lot
$256,500 Zestimate®
$119/sqft
$2,338 Estimated rent
Home value
$256,500
$236,000 - $280,000
$2,338/mo
Zestimate® history
Loading...
Owner options
Explore your selling options
What's special
Charming cape cod bungalow nestled in the gorgeous city of Mayfield Village offers a rare opportunity to own a well-maintained, second owner home. Situated on a beautiful half-acre lot, this home features a picturesque backyard perfect for relaxation & entertaining. The main floor offers 2 bedrooms, full bath a large eat-in kitchen and convenient laundry room. Upstairs, you'll find an additional 2 bedrooms & another full bath, providing flexible living options for family & guests. Completing this delightful property is a 1 car attached garage. With no basement, the layout maximizes space for easy, single level living if desired. A peaceful neighborhood known for its friendly community and proximity to parks, pool, schools & local amenities. This home is a true gem, offering comfort, space and potential to make it your own!
Zillow last checked: 8 hours ago
Listing updated: March 20, 2025 at 05:18am
Listing Provided by:
Colleen Miklus colleen.miklus@gmail.com440-479-8766,
Keller Williams Greater Metropolitan
Bought with:
Ryan DeLuca, 2018001408
Keller Williams Greater Metropolitan
Source: MLS Now,MLS#: 5079236 Originating MLS: Akron Cleveland Association of REALTORS
Originating MLS: Akron Cleveland Association of REALTORS
Facts & features
Interior
Bedrooms & bathrooms
- Bedrooms: 4
- Bathrooms: 2
- Full bathrooms: 2
- Main level bathrooms: 1
- Main level bedrooms: 2
Primary bedroom
- Description: Flooring: Hardwood
- Features: Walk-In Closet(s)
- Level: Second
- Dimensions: 17 x 17
Bedroom
- Description: Flooring: Hardwood
- Features: Walk-In Closet(s)
- Level: Second
- Dimensions: 14 x 9
Bedroom
- Description: Flooring: Carpet
- Features: Walk-In Closet(s), Window Treatments
- Level: First
- Dimensions: 13 x 13
Bedroom
- Description: Flooring: Carpet
- Level: First
- Dimensions: 12 x 10
Eat in kitchen
- Description: Flooring: Linoleum
- Features: Window Treatments
- Level: First
- Dimensions: 19 x 12
Laundry
- Description: Flooring: Laminate
- Level: First
- Dimensions: 14 x 12
Living room
- Description: Flooring: Carpet
- Features: Fireplace, Window Treatments
- Level: First
- Dimensions: 22 x 17
Heating
- Forced Air, Gas
Cooling
- Central Air, None
Appliances
- Included: Dryer, Dishwasher, Disposal, Range, Refrigerator, Washer
- Laundry: Laundry Room
Features
- Eat-in Kitchen, Pantry, Walk-In Closet(s)
- Basement: None
- Number of fireplaces: 1
- Fireplace features: Electric, Glass Doors, Living Room
Interior area
- Total structure area: 2,097
- Total interior livable area: 2,097 sqft
- Finished area above ground: 2,097
Property
Parking
- Total spaces: 1
- Parking features: Attached, Electricity, Garage, Garage Door Opener
- Attached garage spaces: 1
Features
- Levels: One and One Half,Two
- Stories: 2
- Patio & porch: Front Porch, Patio
- Fencing: Partial,Wood
Lot
- Size: 0.45 Acres
- Features: Back Yard
Details
- Parcel number: 83131004
- Special conditions: Estate
Construction
Type & style
- Home type: SingleFamily
- Architectural style: Bungalow,Cape Cod
- Property subtype: Single Family Residence
Materials
- Stone, Vinyl Siding
- Foundation: Slab
- Roof: Asphalt,Shingle
Condition
- Year built: 1956
Utilities & green energy
- Sewer: Public Sewer
- Water: Public
Community & neighborhood
Community
- Community features: Medical Service, Playground, Park, Shopping
Location
- Region: Mayfield Village
- Subdivision: Mayfield 02
Other
Other facts
- Listing terms: Cash,Conventional,FHA,VA Loan
Price history
| Date | Event | Price |
|---|---|---|
| 3/19/2025 | Sold | $250,000-7.1%$119/sqft |
Source: | ||
| 2/24/2025 | Pending sale | $269,000$128/sqft |
Source: | ||
| 11/13/2024 | Price change | $269,000-5.6%$128/sqft |
Source: | ||
| 10/23/2024 | Listed for sale | $285,000+470%$136/sqft |
Source: | ||
| 9/6/2006 | Sold | $50,000-73.7%$24/sqft |
Source: Public Record Report a problem | ||
Public tax history
| Year | Property taxes | Tax assessment |
|---|---|---|
| 2024 | $4,508 +44.1% | $77,770 +36.8% |
| 2023 | $3,128 -0.2% | $56,840 |
| 2022 | $3,134 +1.2% | $56,840 |
Find assessor info on the county website
Neighborhood: 44143
Nearby schools
GreatSchools rating
- 8/10Millridge Elementary SchoolGrades: K-7Distance: 0.7 mi
- 8/10Mayfield High SchoolGrades: 8-12Distance: 0.2 mi
- 8/10Mayfield Middle SchoolGrades: 6-10Distance: 1.4 mi
Schools provided by the listing agent
- District: Mayfield CSD - 1819
Source: MLS Now. This data may not be complete. We recommend contacting the local school district to confirm school assignments for this home.

Get pre-qualified for a loan
At Zillow Home Loans, we can pre-qualify you in as little as 5 minutes with no impact to your credit score.An equal housing lender. NMLS #10287.

