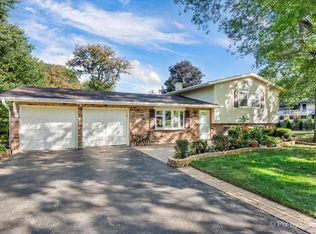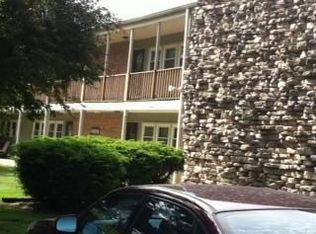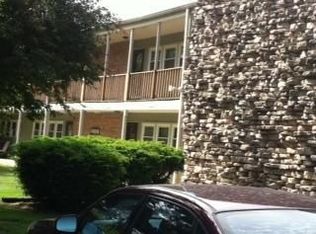Closed
$370,000
851 Hemlock Dr, Dundee, IL 60118
4beds
2,410sqft
Single Family Residence
Built in 1971
0.46 Acres Lot
$382,000 Zestimate®
$154/sqft
$3,111 Estimated rent
Home value
$382,000
$344,000 - $424,000
$3,111/mo
Zestimate® history
Loading...
Owner options
Explore your selling options
What's special
Here is a beautifully updated raised ranch on close to a half acre! Home feels like a retreat with the updates done. Beautiful hardwood floors upstairs with a deck that walks out from the dining area. Large master bedroom has a walk in closet and a balcony. The lower level has a nice family room with a gas fireplace and a pool table for entertaining. Family room goes out to the large mud room where you have another gas fireplace and a sauna that was being built. Also through the mud room you have access to a 3 car garage for all your projects. Gas has already been run to the garage in case you want to add a heater. On the lower level you also have 2 bedrooms and a full bath. One of the bedrooms is currently setup as a poker room but has a closet area if you choose to utilize it as a bedroom. LArge back yard has a huge deck and paver brick patio with a fire pit. This home has everything you need to entertain or relax! Just 10 minutes away is Big Timber train station and you have close proximity to highways. This home was setup for relaxation and the occasional entertainment. Don't wait to come see it!
Zillow last checked: 8 hours ago
Listing updated: February 08, 2025 at 12:26am
Listing courtesy of:
Randy Marshall 630-220-6356,
Keller Williams Premiere Properties,
Matt Pittman 630-277-9520,
Keller Williams Premiere Properties
Bought with:
Christy Alwin
Redfin Corporation
Source: MRED as distributed by MLS GRID,MLS#: 12213595
Facts & features
Interior
Bedrooms & bathrooms
- Bedrooms: 4
- Bathrooms: 2
- Full bathrooms: 2
Primary bedroom
- Features: Flooring (Wood Laminate), Window Treatments (Blinds)
- Level: Main
- Area: 210 Square Feet
- Dimensions: 21X10
Bedroom 2
- Features: Flooring (Wood Laminate), Window Treatments (Blinds)
- Level: Main
- Area: 108 Square Feet
- Dimensions: 12X9
Bedroom 3
- Features: Flooring (Ceramic Tile)
- Level: Lower
- Area: 162 Square Feet
- Dimensions: 18X9
Bedroom 4
- Features: Flooring (Wood Laminate), Window Treatments (Blinds)
- Level: Lower
- Area: 168 Square Feet
- Dimensions: 14X12
Dining room
- Features: Flooring (Hardwood), Window Treatments (Blinds)
- Level: Main
- Area: 108 Square Feet
- Dimensions: 12X9
Family room
- Features: Flooring (Ceramic Tile), Window Treatments (Blinds)
- Level: Lower
- Area: 350 Square Feet
- Dimensions: 25X14
Kitchen
- Features: Kitchen (Island), Flooring (Wood Laminate), Window Treatments (Blinds)
- Level: Main
- Area: 121 Square Feet
- Dimensions: 11X11
Living room
- Features: Flooring (Hardwood), Window Treatments (Blinds)
- Level: Main
- Area: 240 Square Feet
- Dimensions: 16X15
Mud room
- Features: Flooring (Hardwood)
- Level: Main
- Area: 60 Square Feet
- Dimensions: 6X10
Heating
- Natural Gas, Forced Air
Cooling
- Central Air
Appliances
- Included: Range, Dishwasher, Refrigerator, Washer, Dryer, Gas Water Heater
Features
- Walk-In Closet(s)
- Flooring: Hardwood
- Basement: Finished,Full
- Number of fireplaces: 1
- Fireplace features: Gas Log, Family Room
Interior area
- Total structure area: 0
- Total interior livable area: 2,410 sqft
Property
Parking
- Total spaces: 3
- Parking features: Asphalt, Garage Door Opener, On Site, Garage Owned, Attached, Garage
- Attached garage spaces: 3
- Has uncovered spaces: Yes
Accessibility
- Accessibility features: No Disability Access
Features
- Patio & porch: Deck, Patio
- Exterior features: Balcony, Fire Pit
Lot
- Size: 0.46 Acres
- Dimensions: 163X133
- Features: Corner Lot
Details
- Additional structures: None
- Parcel number: 0327152013
- Special conditions: None
- Other equipment: Ceiling Fan(s)
Construction
Type & style
- Home type: SingleFamily
- Property subtype: Single Family Residence
Materials
- Other
- Foundation: Concrete Perimeter
- Roof: Asphalt
Condition
- New construction: No
- Year built: 1971
Utilities & green energy
- Electric: Circuit Breakers, 200+ Amp Service
- Sewer: Septic Tank
- Water: Public
Community & neighborhood
Security
- Security features: Carbon Monoxide Detector(s)
Community
- Community features: Street Paved
Location
- Region: Dundee
Other
Other facts
- Listing terms: Conventional
- Ownership: Fee Simple
Price history
| Date | Event | Price |
|---|---|---|
| 2/7/2025 | Sold | $370,000-1.3%$154/sqft |
Source: | ||
| 12/6/2024 | Contingent | $375,000$156/sqft |
Source: | ||
| 11/24/2024 | Listed for sale | $375,000$156/sqft |
Source: | ||
Public tax history
| Year | Property taxes | Tax assessment |
|---|---|---|
| 2024 | $7,924 +4.8% | $113,604 +11.1% |
| 2023 | $7,558 -4.1% | $102,217 +0.1% |
| 2022 | $7,880 +3.2% | $102,087 +5.9% |
Find assessor info on the county website
Neighborhood: 60118
Nearby schools
GreatSchools rating
- 7/10Sleepy Hollow Elementary SchoolGrades: K-5Distance: 0.9 mi
- NAOak Ridge SchoolGrades: 6-12Distance: 1.5 mi
- 6/10Dundee Middle SchoolGrades: 6-8Distance: 2.7 mi
Schools provided by the listing agent
- Elementary: Sleepy Hollow Elementary School
- Middle: Dundee Middle School
- High: Oak Ridge School
- District: 300
Source: MRED as distributed by MLS GRID. This data may not be complete. We recommend contacting the local school district to confirm school assignments for this home.

Get pre-qualified for a loan
At Zillow Home Loans, we can pre-qualify you in as little as 5 minutes with no impact to your credit score.An equal housing lender. NMLS #10287.
Sell for more on Zillow
Get a free Zillow Showcase℠ listing and you could sell for .
$382,000
2% more+ $7,640
With Zillow Showcase(estimated)
$389,640

