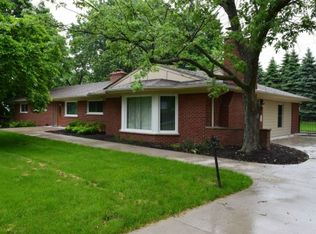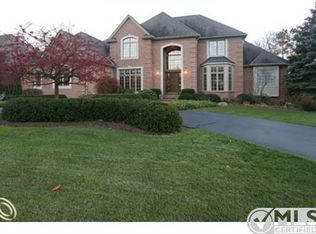Welcome to your next family home! This spacious and lovingly maintained brick ranch is tucked away in the highly desirable Eastover Estates neighborhood, right in the heart of the Bloomfield Hills Blue Ribbon School District perfect for families and those who value close proximity to freeways. Set on a beautiful, private half-acre wooded lot, there's plenty of room for kids to play, outdoor gatherings, or simply relaxing outside. Inside, the home offers 3 large bedrooms, 2 full bathrooms, a convenient powder room, and 2 cozy fireplaces including a stunning stone fireplace in the family room where everyone can gather on chilly evenings. Recent updates make this home move-in ready and worry-free: Brand new roof Updated boiler and hot water heater New carpet throughout Central air conditioning for year-round comfort Upgraded circuit breaker New Appliances Concrete patio perfect for backyard barbecues Interior paint and lighting updates Heated garage The tree lined backyard offers a peaceful escape . You'll love the quiet neighborhood vibe, with the added bonus of being close to everything easy access to I-75, M-59, Square Lake Road, and Woodward Avenue for school runs, work commutes, and weekend adventures Lease Options: 13 18 months: $2900/month 6 12 months: $3200/month One-month security deposit required at move-in All utilities are the responsibility of tenant Pets are welcome with prior approval - pet deposit may be required All utilities are the responsibilty of the tenant. Home warranty included with rent, covers appliances, heating & cooling units.
This property is off market, which means it's not currently listed for sale or rent on Zillow. This may be different from what's available on other websites or public sources.

