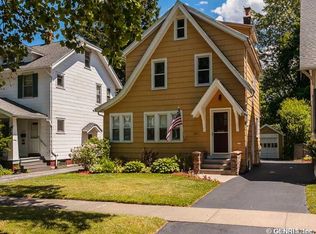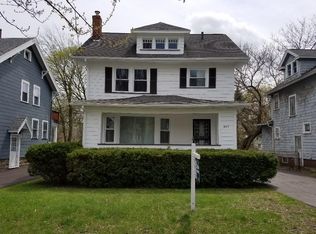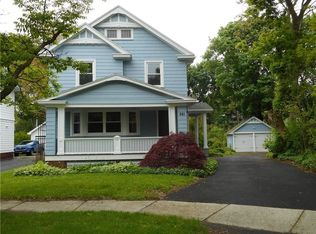Closed
$210,000
851 Grand Ave, Rochester, NY 14609
4beds
1,580sqft
Single Family Residence
Built in 1929
5,423.22 Square Feet Lot
$243,300 Zestimate®
$133/sqft
$2,032 Estimated rent
Maximize your home sale
Get more eyes on your listing so you can sell faster and for more.
Home value
$243,300
$224,000 - $265,000
$2,032/mo
Zestimate® history
Loading...
Owner options
Explore your selling options
What's special
Who can say no to a 4 bedroom bungalow? Gummed wood trimmed classic Rochester craftsmen with enclosed front porch to greet you, entry foyer large living room, open kitchen dining room floor plan updated with newer cabinets,granite counters and a powder room! Upstairs you will find an updated bath and four bedrooms one with a sleeping porch, there's even an outdoor seating area which gives you a glimpse of your very own back yard! All newer mechanics, windows and newer tear off roof. First showings Friday 6/23/2023 delayed negotiations begin Tuesday 6/27/2023
Zillow last checked: 8 hours ago
Listing updated: August 16, 2023 at 07:47am
Listed by:
Roxanne S. Stavropoulos 585-978-0087,
RE/MAX Plus
Bought with:
Steven W. Ward, 30WA0572782
RE/MAX Realty Group
Source: NYSAMLSs,MLS#: R1479802 Originating MLS: Rochester
Originating MLS: Rochester
Facts & features
Interior
Bedrooms & bathrooms
- Bedrooms: 4
- Bathrooms: 2
- Full bathrooms: 1
- 1/2 bathrooms: 1
- Main level bathrooms: 1
Heating
- Gas, Forced Air
Appliances
- Included: Gas Oven, Gas Range, Gas Water Heater, Microwave, Refrigerator
- Laundry: In Basement
Features
- Separate/Formal Dining Room, Separate/Formal Living Room, Granite Counters, Home Office, Programmable Thermostat
- Flooring: Carpet, Ceramic Tile, Hardwood, Varies
- Basement: Full
- Has fireplace: No
Interior area
- Total structure area: 1,580
- Total interior livable area: 1,580 sqft
Property
Parking
- Parking features: No Garage
Features
- Patio & porch: Balcony, Enclosed, Porch
- Exterior features: Blacktop Driveway, Balcony
Lot
- Size: 5,423 sqft
- Dimensions: 42 x 129
- Features: Near Public Transit, Rectangular, Rectangular Lot, Residential Lot
Details
- Parcel number: 26140010764000020280000000
- Special conditions: Standard
Construction
Type & style
- Home type: SingleFamily
- Architectural style: Bungalow,Cape Cod
- Property subtype: Single Family Residence
Materials
- Cedar, Frame
- Foundation: Block
- Roof: Asphalt
Condition
- Resale
- Year built: 1929
Utilities & green energy
- Electric: Circuit Breakers
- Sewer: Connected
- Water: Connected, Public
- Utilities for property: Cable Available, High Speed Internet Available, Sewer Connected, Water Connected
Community & neighborhood
Location
- Region: Rochester
- Subdivision: W H Rehberg Subn
Other
Other facts
- Listing terms: Cash,Conventional,FHA
Price history
| Date | Event | Price |
|---|---|---|
| 8/15/2023 | Sold | $210,000+55.7%$133/sqft |
Source: | ||
| 6/28/2023 | Pending sale | $134,900$85/sqft |
Source: | ||
| 6/23/2023 | Listed for sale | $134,900+5.4%$85/sqft |
Source: | ||
| 10/31/2017 | Sold | $128,000-1.5%$81/sqft |
Source: | ||
| 9/26/2017 | Pending sale | $129,900$82/sqft |
Source: Howard Hanna - Henrietta #R1071517 Report a problem | ||
Public tax history
| Year | Property taxes | Tax assessment |
|---|---|---|
| 2024 | -- | $194,400 +51.9% |
| 2023 | -- | $128,000 |
| 2022 | -- | $128,000 |
Find assessor info on the county website
Neighborhood: North Winton Village
Nearby schools
GreatSchools rating
- 4/10School 52 Frank Fowler DowGrades: PK-6Distance: 0.3 mi
- 4/10East Lower SchoolGrades: 6-8Distance: 0.4 mi
- 2/10East High SchoolGrades: 9-12Distance: 0.4 mi
Schools provided by the listing agent
- District: Rochester
Source: NYSAMLSs. This data may not be complete. We recommend contacting the local school district to confirm school assignments for this home.


