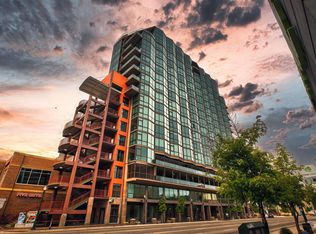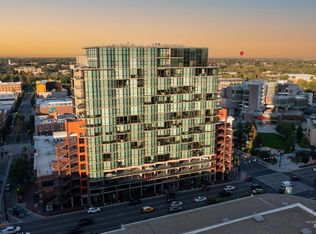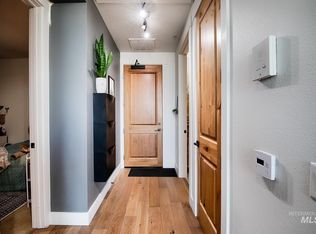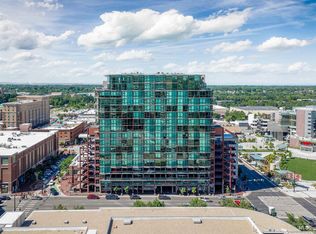Sold
Price Unknown
851 Front St #610, Boise, ID 83702
0beds
1baths
500sqft
Condominium
Built in 2009
-- sqft lot
$398,100 Zestimate®
$--/sqft
$1,611 Estimated rent
Home value
$398,100
$370,000 - $426,000
$1,611/mo
Zestimate® history
Loading...
Owner options
Explore your selling options
What's special
Ideally located in the heart of downtown Boise, this exceptional TURNKEY 6th-floor corner unit offers a rare blend of privacy, views, and unbeatable walkability. Just steps from Chandler’s, The Warehouse, the BoDo District, JUMP, Julia Davis Park, and Idaho Central Arena, you’ll enjoy effortless access to the best of the city. Expansive windows frame breathtaking views of the foothills and downtown skyline, creating the perfect backdrop for this stylish lock-and-leave urban retreat. Remote-controlled sunshades provide both privacy and energy efficiency, while a custom lofted bed addition smartly maximizes space without sacrificing design. Thoughtfully designed kitchen features quartz countertops, white cabinetry, and full-size stainless-steel appliances. Additional perks include a secure building with elevator access, onsite storage, common area balcony and low HOA fees covering water, sewer, trash, and high-speed internet. Sold with transferable rental rights for a turn-key investment opportunity.
Zillow last checked: 8 hours ago
Listing updated: August 28, 2025 at 03:01pm
Listed by:
Dawn Templeton 208-890-1352,
Templeton Real Estate Group
Bought with:
Randy Mccurdy
Keller Williams Realty Boise
Source: IMLS,MLS#: 98956450
Facts & features
Interior
Bedrooms & bathrooms
- Bedrooms: 0
- Bathrooms: 1
- Main level bathrooms: 1
Primary bedroom
- Level: Main
Kitchen
- Level: Main
- Area: 77
- Dimensions: 11 x 7
Heating
- Ductless/Mini Split
Cooling
- Ductless/Mini Split
Appliances
- Included: Electric Water Heater, Dishwasher, Disposal, Microwave, Oven/Range Freestanding, Refrigerator, Washer, Dryer
Features
- Great Room, Loft, Quartz Counters, Number of Baths Main Level: 1
- Flooring: Tile
- Has basement: No
- Has fireplace: No
Interior area
- Total structure area: 500
- Total interior livable area: 500 sqft
- Finished area above ground: 500
- Finished area below ground: 0
Property
Parking
- Parking features: Other
- Has garage: Yes
Accessibility
- Accessibility features: Accessible Elevator Installed
Features
- Levels: One
- Has view: Yes
Lot
- Features: Views
Details
- Parcel number: R2940700410
Construction
Type & style
- Home type: Condo
- Property subtype: Condominium
Materials
- Concrete, Steel Siding, Stucco
- Roof: Architectural Style
Condition
- Year built: 2009
Utilities & green energy
- Water: Public
- Utilities for property: Sewer Connected
Community & neighborhood
Location
- Region: Boise
- Subdivision: The Aspen Lofts
HOA & financial
HOA
- Has HOA: Yes
- HOA fee: $183 monthly
Other
Other facts
- Listing terms: Cash,Conventional,1031 Exchange,FHA,VA Loan
- Ownership: Fee Simple
Price history
Price history is unavailable.
Public tax history
| Year | Property taxes | Tax assessment |
|---|---|---|
| 2025 | $2,554 -2.3% | $402,200 -1.1% |
| 2024 | $2,614 -0.6% | $406,500 +2% |
| 2023 | $2,629 +29.7% | $398,700 -6.9% |
Find assessor info on the county website
Neighborhood: Downtown
Nearby schools
GreatSchools rating
- 3/10Garfield Elementary SchoolGrades: PK-6Distance: 1.8 mi
- 8/10North Junior High SchoolGrades: 7-9Distance: 0.8 mi
- 8/10Boise Senior High SchoolGrades: 9-12Distance: 0.5 mi
Schools provided by the listing agent
- Elementary: Garfield
- Middle: North Jr
- High: Boise
- District: Boise School District #1
Source: IMLS. This data may not be complete. We recommend contacting the local school district to confirm school assignments for this home.



