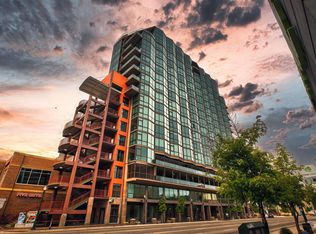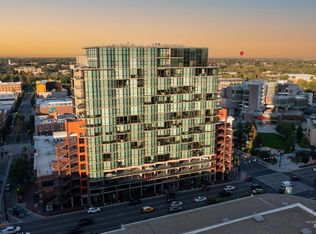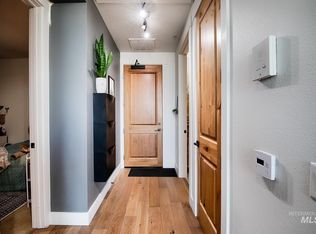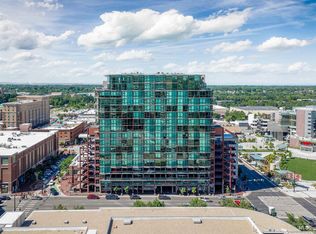Sold
Price Unknown
851 Front St #1601, Boise, ID 83702
3beds
3baths
2,350sqft
Condominium
Built in 2009
-- sqft lot
$1,614,000 Zestimate®
$--/sqft
$3,137 Estimated rent
Home value
$1,614,000
$1.50M - $1.74M
$3,137/mo
Zestimate® history
Loading...
Owner options
Explore your selling options
What's special
One of the most unique & chic residential experiences in the Treasure Valley. Lofted 16 floors above Boise's downtown corridor, 1601 is one of the largest units in the highly sought after, and award winning, Aspen Lofts. Sweeping 270 degree views of Boise's skyline, framed by the natural landscape of rolling foothills, sunsets and sunrises alike. Absolutely breathtaking! This 3 bedroom, 2.5 bathroom floor plan is unique in the Aspen Lofts, being larger than 90% of the other units, with hundreds of square feet of covered outdoor deck space and unusually spacious interior rooms. Take advantage of Boise's vibrant urban lifestyle, just 190 vertical feet from Boise's best dining, shopping, drinking, rolling and strolling, all within blocks! Elegant finishes depict contemporary styling. New engineered hardwood floors(2023), granite counters, floor to ceiling windows, gorgeous cabinetry. Two deeded parking spaces and a private storage cage. Nothing less than stunning, this is more than a home, it's an experience!!!
Zillow last checked: 8 hours ago
Listing updated: October 25, 2024 at 02:18pm
Listed by:
David Andrews 208-921-4521,
Keller Williams Realty Boise
Bought with:
Jeffrey Christianson
exp Realty, LLC
Source: IMLS,MLS#: 98926337
Facts & features
Interior
Bedrooms & bathrooms
- Bedrooms: 3
- Bathrooms: 3
- Main level bathrooms: 2
- Main level bedrooms: 3
Primary bedroom
- Level: Main
Bedroom 2
- Level: Main
Bedroom 3
- Level: Main
Kitchen
- Level: Main
Living room
- Level: Main
Heating
- Forced Air, Natural Gas, Ductless/Mini Split
Cooling
- Central Air, Ductless/Mini Split
Appliances
- Included: Electric Water Heater, Tank Water Heater, Dishwasher, Disposal, Double Oven, Microwave, Oven/Range Built-In, Refrigerator, Trash Compactor, Washer, Dryer
Features
- Bath-Master, Bed-Master Main Level, Split Bedroom, Double Vanity, Walk-In Closet(s), Breakfast Bar, Pantry, Kitchen Island, Granite Counters, Number of Baths Main Level: 2
- Flooring: Tile, Carpet, Engineered Wood Floors, Vinyl
- Has basement: No
- Has fireplace: No
Interior area
- Total structure area: 2,350
- Total interior livable area: 2,350 sqft
- Finished area above ground: 2,350
Property
Parking
- Total spaces: 2
- Parking features: Attached
- Attached garage spaces: 2
Features
- Levels: One
- Patio & porch: Covered Patio/Deck
- Has spa: Yes
- Spa features: Bath
- Has view: Yes
Lot
- Features: Near Public Transit, Sidewalks, Views
Details
- Parcel number: R2940720320
Construction
Type & style
- Home type: Condo
- Property subtype: Condominium
Materials
- Concrete, Steel Siding
Condition
- Year built: 2009
Utilities & green energy
- Water: Public
- Utilities for property: Sewer Connected, Cable Connected, Broadband Internet
Community & neighborhood
Location
- Region: Boise
- Subdivision: The Aspen Lofts
HOA & financial
HOA
- Has HOA: Yes
- HOA fee: $1,063 monthly
Other
Other facts
- Listing terms: Cash,Conventional,FHA,VA Loan
- Ownership: Fee Simple
Price history
Price history is unavailable.
Public tax history
| Year | Property taxes | Tax assessment |
|---|---|---|
| 2025 | $12,469 -9.6% | $1,483,100 -1.1% |
| 2024 | $13,789 +7.9% | $1,499,100 -4.5% |
| 2023 | $12,781 -3.3% | $1,569,000 -1.9% |
Find assessor info on the county website
Neighborhood: Downtown
Nearby schools
GreatSchools rating
- 3/10Garfield Elementary SchoolGrades: PK-6Distance: 1.8 mi
- 8/10North Junior High SchoolGrades: 7-9Distance: 0.8 mi
- 8/10Boise Senior High SchoolGrades: 9-12Distance: 0.5 mi
Schools provided by the listing agent
- Elementary: Garfield
- Middle: North Jr
- High: Boise
- District: Boise School District #1
Source: IMLS. This data may not be complete. We recommend contacting the local school district to confirm school assignments for this home.



