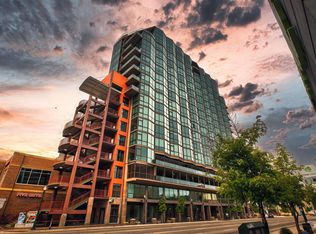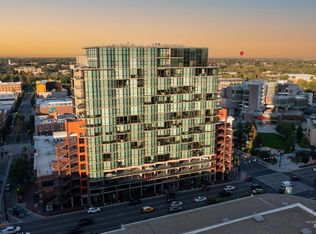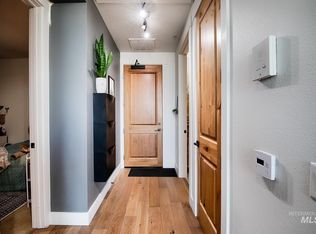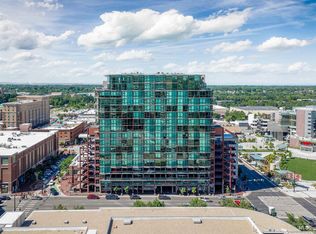Sold
Price Unknown
851 Front St #1203, Boise, ID 83702
2beds
2baths
1,173sqft
Condominium
Built in 2009
-- sqft lot
$879,400 Zestimate®
$--/sqft
$2,368 Estimated rent
Home value
$879,400
$827,000 - $941,000
$2,368/mo
Zestimate® history
Loading...
Owner options
Explore your selling options
What's special
Luxury urban living on the 12th floor of Aspen Lofts in downtown Boise! Walking distance to Bodo, The Boise Centre, JUMP, sports and music venues, parks and the Boise River Greenbelt, multiple restaurants, grocery stores, exclusive shops, and so much more. Wake up to your own view of the State Capitol and the beautiful Boise foothills thru dramatic floor-to-ceiling windows. Easy parking since two secure covered/gated parking spots on the 4th floor along with a double size storage unit are included. Unit includes two bedrooms, 1 1/2 baths, updated kitchen with quartz countertops, and south-facing balcony. Also, this condo is one of the select few approved as a rental, offering incredible potential for an investment buyer. HOA dues cover exterior maintenance, water, sewer, trash, window washing, and internet. Entire building is highly secured for safety and privacy. Seller will consider offers for furniture and appliances.
Zillow last checked: 8 hours ago
Listing updated: March 25, 2024 at 12:02pm
Listed by:
Randy Ware 208-407-1981,
Silvercreek Realty Group
Bought with:
Laura Liscio
Boise Premier Real Estate
Source: IMLS,MLS#: 98898046
Facts & features
Interior
Bedrooms & bathrooms
- Bedrooms: 2
- Bathrooms: 2
- Main level bathrooms: 1
- Main level bedrooms: 2
Primary bedroom
- Level: Main
- Area: 221
- Dimensions: 17 x 13
Bedroom 2
- Level: Main
- Area: 154
- Dimensions: 14 x 11
Kitchen
- Level: Main
- Area: 180
- Dimensions: 15 x 12
Heating
- Forced Air, Natural Gas
Cooling
- Central Air
Appliances
- Included: Electric Water Heater, Dishwasher, Disposal, Microwave, Oven/Range Freestanding, Washer
Features
- Bath-Master, Bed-Master Main Level, Guest Room, Split Bedroom, Great Room, Double Vanity, Walk-In Closet(s), Breakfast Bar, Quartz Counters, Number of Baths Main Level: 1
- Has basement: No
- Has fireplace: No
Interior area
- Total structure area: 1,173
- Total interior livable area: 1,173 sqft
- Finished area above ground: 1,173
- Finished area below ground: 0
Property
Parking
- Total spaces: 2
- Parking features: Detached, Other
- Garage spaces: 2
Features
- Levels: One
- Patio & porch: Covered Patio/Deck
- Has view: Yes
Lot
- Features: Near Public Transit, Sidewalks, Views
Details
- Additional structures: Shed(s)
- Parcel number: R2940720230
- Zoning: C-5DD
Construction
Type & style
- Home type: Condo
- Property subtype: Condominium
Materials
- Steel Siding
- Roof: Other
Condition
- Year built: 2009
Utilities & green energy
- Water: Public
- Utilities for property: Sewer Connected, Cable Connected, Broadband Internet
Community & neighborhood
Location
- Region: Boise
- Subdivision: The Aspen Lofts
HOA & financial
HOA
- Has HOA: Yes
- HOA fee: $658 monthly
Other
Other facts
- Listing terms: Cash,Conventional
- Ownership: Fee Simple
- Road surface type: Paved
Price history
Price history is unavailable.
Public tax history
| Year | Property taxes | Tax assessment |
|---|---|---|
| 2025 | $7,641 +7% | $833,100 -1.1% |
| 2024 | $7,140 +8.7% | $842,000 +12.6% |
| 2023 | $6,570 -4.9% | $747,700 -1.3% |
Find assessor info on the county website
Neighborhood: Downtown
Nearby schools
GreatSchools rating
- 3/10Garfield Elementary SchoolGrades: PK-6Distance: 1.8 mi
- 8/10North Junior High SchoolGrades: 7-9Distance: 0.8 mi
- 8/10Boise Senior High SchoolGrades: 9-12Distance: 0.5 mi
Schools provided by the listing agent
- Elementary: Garfield
- Middle: North Jr
- High: Boise
- District: Boise School District #1
Source: IMLS. This data may not be complete. We recommend contacting the local school district to confirm school assignments for this home.



