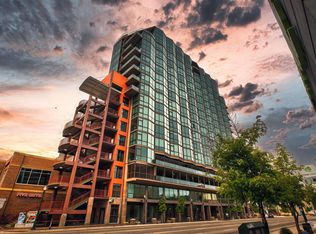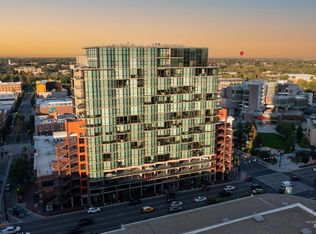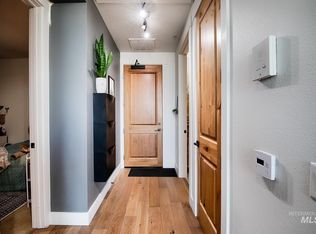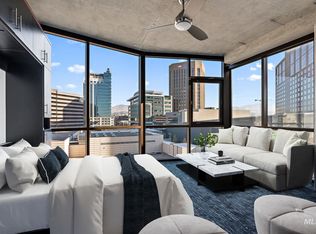Sold
Price Unknown
851 Front #402, Boise, ID 83702
0beds
1baths
434sqft
Condominium
Built in 2018
-- sqft lot
$354,600 Zestimate®
$--/sqft
$1,574 Estimated rent
Home value
$354,600
$326,000 - $383,000
$1,574/mo
Zestimate® history
Loading...
Owner options
Explore your selling options
What's special
Fantastic live/work opportunity in this "one of a kind" Industrial Chic studio condo in the prestigious Aspen Lofts. No other studio or 1BR condo in the building has a dedicated parking space in the gated area on the 4th floor of the building. How convenient is that, just steps from your door. Also included is an extra-large storage cage in the basement. The location of this condo is fantastic, in the heart of downtown Boise. This NE corner unit is perched right above all of the action, on the corner of Front and 8th streets. It's just steps from multiple restaurants, bars, sporting and cultural venues. The Grove, Bodo, the ID State Capitol, BSU, hospitals, shopping, theaters, museums, the Boise River Greenbelt, and many beautiful parks are all in your backyard. Add to this the beautiful views out your 10' wall of windows, and you'll never want to leave. HOA dues cover water, sewer, trash, high-speed internet, building management and maintenance and parking. Call for a private tour today!
Zillow last checked: 8 hours ago
Listing updated: July 03, 2024 at 09:57am
Listed by:
Rebecca Odle 208-283-0390,
SW Idaho Properties LLC
Bought with:
Cody Black
Silvercreek Realty Group
Source: IMLS,MLS#: 98910171
Facts & features
Interior
Bedrooms & bathrooms
- Bedrooms: 0
- Bathrooms: 1
- Main level bathrooms: 1
Primary bedroom
- Level: Main
Heating
- Ductless/Mini Split
Cooling
- Ductless/Mini Split
Appliances
- Included: Electric Water Heater, Dishwasher, Disposal, Oven/Range Freestanding, Refrigerator, Washer, Dryer
Features
- Granite Counters, Number of Baths Main Level: 1
- Flooring: Tile, Carpet
- Has basement: No
- Has fireplace: No
Interior area
- Total structure area: 434
- Total interior livable area: 434 sqft
- Finished area above ground: 434
Property
Parking
- Total spaces: 1
- Parking features: Attached
- Attached garage spaces: 1
Accessibility
- Accessibility features: Accessible Elevator Installed
Features
- Levels: One
- Has view: Yes
Lot
- Features: Near Public Transit, Sidewalks, Views
Details
- Parcel number: R2940720030
Construction
Type & style
- Home type: Condo
- Property subtype: Condominium
Materials
- Concrete, Steel Siding, Stucco
- Roof: Other
Condition
- Year built: 2018
Utilities & green energy
- Water: Public
- Utilities for property: Sewer Connected, Cable Connected, Broadband Internet
Community & neighborhood
Location
- Region: Boise
- Subdivision: The Aspen Lofts
HOA & financial
HOA
- Has HOA: Yes
- HOA fee: $292 monthly
Other
Other facts
- Listing terms: Cash,Conventional
- Ownership: Fee Simple
- Road surface type: Paved
Price history
Price history is unavailable.
Public tax history
Tax history is unavailable.
Neighborhood: Downtown
Nearby schools
GreatSchools rating
- 3/10Garfield Elementary SchoolGrades: PK-6Distance: 1.8 mi
- 8/10North Junior High SchoolGrades: 7-9Distance: 0.8 mi
- 8/10Boise Senior High SchoolGrades: 9-12Distance: 0.5 mi
Schools provided by the listing agent
- Elementary: Garfield
- Middle: North Jr
- High: Boise
- District: Boise School District #1
Source: IMLS. This data may not be complete. We recommend contacting the local school district to confirm school assignments for this home.



