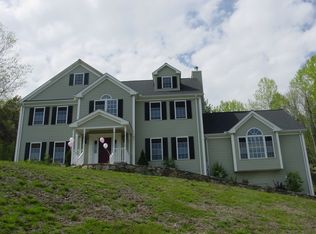STATELY NEW CONSTRUCTION... MOTIVATED SELLER Recently completed 2800 SF 4 Bedroom Colonial located nestled within the BUCOLIC Southbury Countryside. This build features HARDWOOD Floors throughout, Custom Cabinetry w/ Granite Counterops, Quartz Fireplace, Stainless Steel Appliances, 9 Ft. First floor ceilings, 3 car garage and much more. Formal dining room features TREY CEILING and chair rail. Large wrap around front porch accents PANORAMIC lake views. Great opportunity to make this perfectly crafted property your HOME.
This property is off market, which means it's not currently listed for sale or rent on Zillow. This may be different from what's available on other websites or public sources.
