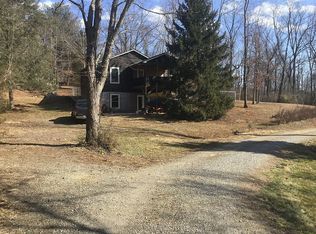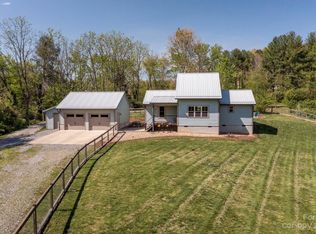Closed
$530,000
851 Emma Rd, Asheville, NC 28806
3beds
1,254sqft
Single Family Residence
Built in 2017
0.69 Acres Lot
$502,100 Zestimate®
$423/sqft
$2,021 Estimated rent
Home value
$502,100
$477,000 - $527,000
$2,021/mo
Zestimate® history
Loading...
Owner options
Explore your selling options
What's special
A beautiful well-established landscape greets you upon arrival at this secluded contemporary bungalow. Step onto your charming covered front porch that leads to an open living space with oak floors throughout. Many well designed upgrades enhance this exquisitely maintained property, such as a generous island with seating and an electric vehicle charger! Off the kitchen is an open air deck, perfect for summer grilling and dining. Spend those cool mountain evenings around the backyard fire circle, plenty of room for everyone! Large out building to store all your gear and gardening tools or use as a workshop. Located just outside city limits, this lovely light-filled home has been a private residence and most recently, a successful short-term rental. Tucked away from the hustle and bustle yet close and convenient to all that Asheville has to offer!
NO DRIVE-BY'S PLEASE
Zillow last checked: 8 hours ago
Listing updated: July 03, 2023 at 10:06am
Listing Provided by:
Hannah Bayles hannah.bayles@allentate.com,
Howard Hanna Beverly-Hanks Asheville-North,
Karen Black,
Howard Hanna Beverly-Hanks Asheville-North
Bought with:
Buck Schall
Dwell Realty Group
Source: Canopy MLS as distributed by MLS GRID,MLS#: 4035861
Facts & features
Interior
Bedrooms & bathrooms
- Bedrooms: 3
- Bathrooms: 2
- Full bathrooms: 2
- Main level bedrooms: 3
Primary bedroom
- Level: Main
Primary bedroom
- Level: Main
Bedroom s
- Level: Main
Bedroom s
- Level: Main
Bathroom full
- Level: Main
Bathroom full
- Level: Main
Kitchen
- Level: Main
Kitchen
- Level: Main
Laundry
- Level: Main
Laundry
- Level: Main
Heating
- Electric, Heat Pump
Cooling
- Ceiling Fan(s), Electric, Heat Pump
Appliances
- Included: Dishwasher, Electric Range, Electric Water Heater, Microwave, Refrigerator, Washer/Dryer
- Laundry: Main Level
Features
- Kitchen Island, Open Floorplan, Pantry, Walk-In Closet(s)
- Flooring: Tile, Wood
- Has basement: No
- Fireplace features: Fire Pit
Interior area
- Total structure area: 1,254
- Total interior livable area: 1,254 sqft
- Finished area above ground: 1,254
- Finished area below ground: 0
Property
Parking
- Total spaces: 3
- Parking features: Electric Vehicle Charging Station(s), Parking Space(s), Shared Driveway
- Uncovered spaces: 3
Features
- Levels: One
- Stories: 1
- Patio & porch: Deck, Front Porch
- Exterior features: Fire Pit, Storage
Lot
- Size: 0.69 Acres
- Features: Level, Wooded
Details
- Additional structures: Shed(s)
- Parcel number: 962983843300000
- Zoning: R-3
- Special conditions: Standard
Construction
Type & style
- Home type: SingleFamily
- Property subtype: Single Family Residence
Materials
- Hardboard Siding
- Foundation: Crawl Space
- Roof: Shingle
Condition
- New construction: No
- Year built: 2017
Utilities & green energy
- Sewer: Septic Installed
- Water: City
Community & neighborhood
Location
- Region: Asheville
- Subdivision: None
Other
Other facts
- Listing terms: Cash,Conventional,FHA,VA Loan
- Road surface type: Gravel
Price history
| Date | Event | Price |
|---|---|---|
| 6/29/2023 | Sold | $530,000+7.1%$423/sqft |
Source: | ||
| 6/8/2023 | Pending sale | $495,000$395/sqft |
Source: | ||
| 6/5/2023 | Listed for sale | $495,000+98.8%$395/sqft |
Source: | ||
| 7/31/2017 | Sold | $249,000$199/sqft |
Source: | ||
Public tax history
Tax history is unavailable.
Find assessor info on the county website
Neighborhood: Emma
Nearby schools
GreatSchools rating
- 6/10Emma ElementaryGrades: K-4Distance: 0.7 mi
- 6/10Clyde A Erwin Middle SchoolGrades: 7-8Distance: 1.6 mi
- 10/10Nesbitt Discovery AcademyGrades: 9-12Distance: 1.2 mi
Schools provided by the listing agent
- Elementary: Emma/Eblen
- Middle: Clyde A Erwin
- High: Clyde A Erwin
Source: Canopy MLS as distributed by MLS GRID. This data may not be complete. We recommend contacting the local school district to confirm school assignments for this home.
Get a cash offer in 3 minutes
Find out how much your home could sell for in as little as 3 minutes with a no-obligation cash offer.
Estimated market value
$502,100

