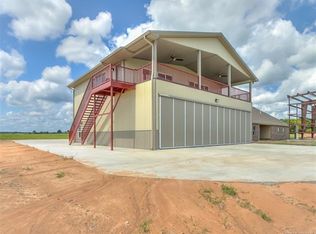Sold for $220,000 on 04/30/24
$220,000
851 E Duncan Rd, Haskell, OK 74436
4beds
2,781sqft
Single Family Residence
Built in 1970
2.73 Acres Lot
$259,800 Zestimate®
$79/sqft
$2,331 Estimated rent
Home value
$259,800
Estimated sales range
Not available
$2,331/mo
Zestimate® history
Loading...
Owner options
Explore your selling options
What's special
Welcome to your dream home where sunrises and sunsets paint the sky in a symphony of colors, creating a breathtaking spectacle that's uniquely experienced at this stunning property. Nestled on 2.73 acres, this full brick home invites you to embrace the charm of country living, complete with horse stalls and a chicken coop for those seeking a touch of rural bliss. The potential of this residence is as vast as the acreage it sits on. Bring your design vision to life and transform this spacious dwelling into a captivating haven. All new carpet on first floor. With four true rooms, each adorned with walk-in closets, the possibilities are endless. The game room upstairs, cleverly positioned above the garage, offers a perfect escape for entertainment without disrupting the tranquility of the rest of the house. Whether you prefer the casual elegance of the kitchen nook or the versatility of a flex room that could serve as a formal dining area or a home office, the choice is yours. Just a short distance from the 2K9 - Haskell Airport, convenience meets peaceful seclusion in this idyllic setting. Step outside and relax on the spacious covered porch, a perfect spot for sipping your favorite beverage while taking in the serenity that surrounds you. Property to be SOLD AS IS
Zillow last checked: 8 hours ago
Listing updated: May 02, 2024 at 07:57am
Listed by:
Tracy Ellis 918-809-0112,
Keller Williams Preferred
Bought with:
Donna Posey, 160357
Chinowth & Cohen
Source: MLS Technology, Inc.,MLS#: 2400764 Originating MLS: MLS Technology
Originating MLS: MLS Technology
Facts & features
Interior
Bedrooms & bathrooms
- Bedrooms: 4
- Bathrooms: 3
- Full bathrooms: 3
Primary bedroom
- Description: Master Bedroom,Private Bath,Walk-in Closet
- Level: First
Bedroom
- Description: Bedroom,Walk-in Closet
- Level: First
Bedroom
- Description: Bedroom,Walk-in Closet
- Level: Second
Bedroom
- Description: Bedroom,Walk-in Closet
- Level: Second
Primary bathroom
- Description: Master Bath,Full Bath,Shower Only
- Level: First
Bathroom
- Description: Hall Bath,Bathtub,Full Bath
- Level: Second
Dining room
- Description: Dining Room,
- Level: First
Kitchen
- Description: Kitchen,Breakfast Nook,Eat-In,Pantry
- Level: First
Living room
- Description: Living Room,Fireplace
- Level: First
Utility room
- Description: Utility Room,Inside,Separate
- Level: First
Heating
- Electric, Multiple Heating Units
Cooling
- Central Air, 2 Units
Appliances
- Included: Built-In Oven, Cooktop, Dishwasher, Electric Water Heater, Oven, Range, Electric Oven, Electric Range, Gas Water Heater
Features
- Attic, Laminate Counters, Other, Cable TV, Vaulted Ceiling(s), Ceiling Fan(s)
- Flooring: Carpet, Concrete, Tile, Vinyl
- Windows: Vinyl
- Basement: None
- Number of fireplaces: 1
- Fireplace features: Blower Fan, Wood Burning
Interior area
- Total structure area: 2,781
- Total interior livable area: 2,781 sqft
Property
Parking
- Total spaces: 2
- Parking features: Attached, Garage
- Attached garage spaces: 2
Features
- Levels: Two
- Stories: 2
- Patio & porch: Covered, Enclosed, Patio, Porch
- Exterior features: Concrete Driveway, Dog Run, Other, Rain Gutters
- Pool features: None
- Fencing: Barbed Wire
Lot
- Size: 2.73 Acres
- Features: Mature Trees, Other
Details
- Additional structures: Other, Stable(s), Shed(s)
- Parcel number: 510033140
- Horses can be raised: Yes
- Horse amenities: Horses Allowed, Stable(s)
Construction
Type & style
- Home type: SingleFamily
- Architectural style: Other
- Property subtype: Single Family Residence
Materials
- Brick, Wood Siding, Wood Frame
- Foundation: Slab
- Roof: Metal
Condition
- Year built: 1970
Utilities & green energy
- Sewer: Septic Tank
- Water: Rural
- Utilities for property: Electricity Available, Other
Community & neighborhood
Security
- Security features: Storm Shelter, Smoke Detector(s)
Community
- Community features: Gutter(s)
Location
- Region: Haskell
- Subdivision: Muskogee Co Unplatted
Other
Other facts
- Listing terms: Conventional,Other
Price history
| Date | Event | Price |
|---|---|---|
| 4/30/2024 | Sold | $220,000$79/sqft |
Source: | ||
| 3/11/2024 | Pending sale | $220,000$79/sqft |
Source: | ||
| 3/3/2024 | Listed for sale | $220,000$79/sqft |
Source: | ||
| 2/21/2024 | Pending sale | $220,000$79/sqft |
Source: | ||
| 2/19/2024 | Price change | $220,000-12%$79/sqft |
Source: | ||
Public tax history
| Year | Property taxes | Tax assessment |
|---|---|---|
| 2024 | $1,730 +22.4% | $16,071 +3% |
| 2023 | $1,414 -0.1% | $15,603 |
| 2022 | $1,416 -2.8% | $15,603 +1.3% |
Find assessor info on the county website
Neighborhood: 74436
Nearby schools
GreatSchools rating
- 5/10Mary White Elementary SchoolGrades: PK-5Distance: 1.2 mi
- 5/10Haskell Middle SchoolGrades: 6-8Distance: 1.3 mi
- 3/10Haskell High SchoolGrades: 9-12Distance: 1.3 mi
Schools provided by the listing agent
- Elementary: Haskell
- Middle: Haskell
- High: Haskell
- District: Haskell - Sch Dist (86)
Source: MLS Technology, Inc.. This data may not be complete. We recommend contacting the local school district to confirm school assignments for this home.

Get pre-qualified for a loan
At Zillow Home Loans, we can pre-qualify you in as little as 5 minutes with no impact to your credit score.An equal housing lender. NMLS #10287.
