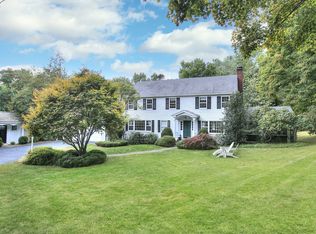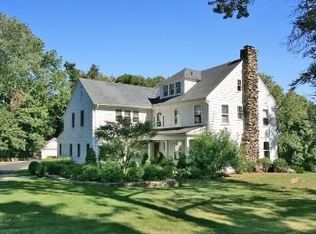Designer Town & Country Home ideally located in sought after lower Greenfield Hill just 5 minutes to town/train and 2 minutes to Greenfield Hill Market. This Spectacular 6 bed, 4.5 bathroom, 3 car garage home with legal In-law apartment, pool, and flat/usable private property will check off all the boxes. Enjoy the beautifully designed chefs kitchen featuring custom cabinetry, Thermadore appliances, 48-inch custom hood, two sinks, 11-ft island (seats up to 6 people) with 2 inch thick quartz counter-top & built-in microwave oven. Enjoy the open floor plan that flows beautifully from kitchen to dining to family room with sliders that leading out onto your sprawling 40 ft deck creating an amazing indoor/outdoor living experience. Hardwood floors, recessed lights, beautiful railings & custom trim work throughout really show the attention to detail taken. Large, bright formal living room w/ fireplace and custom ship lap mantel leads out to a screened porch, perfect for additional outdoor entertaining. The 2nd floor boasts 4 huge bedrooms and a breathtaking master suite featuring a walk-in closet & bathroom with heated floors, double sink vanity, soaking tub & stunning shower. Head downstairs to a beautifully finished lower level w/ expansive mud room, attached 3rd garage and legal in-law apartment with its own kitchen, bathroom & seperate entrance! Also perfect for pool/guest house. This home has so much to offer and is just waiting for you to make it your own!
This property is off market, which means it's not currently listed for sale or rent on Zillow. This may be different from what's available on other websites or public sources.


