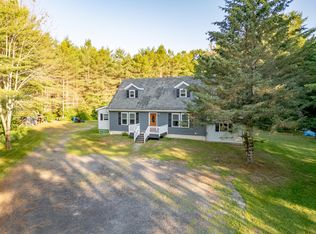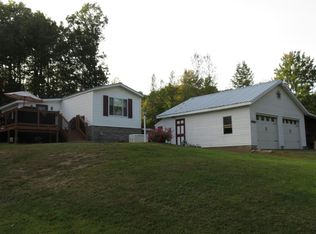Sold for $280,000 on 07/15/24
$280,000
851 Dry Bridge Rd, Au Sable Forks, NY 12912
3beds
1,708sqft
Single Family Residence
Built in 1976
5.31 Acres Lot
$306,600 Zestimate®
$164/sqft
$2,171 Estimated rent
Home value
$306,600
$239,000 - $392,000
$2,171/mo
Zestimate® history
Loading...
Owner options
Explore your selling options
What's special
This 3bed/2bath is privately located on 5.31 acres of land. Enjoy the outdoors right from your back yard. This property features a large well manicured lawn, and 3 separate decks from the house so you can enjoy a perfect balance of indoor/outdoor living. Inside the home there is plenty of extra space throughout. The fireside room is a perfect setting for entertaining or a nice place to cozy up to a warm fire on a cool night. Just off from the eat-in kitchen/dining room is a perfectly placed deck for outdoor grilling. This home comes complete with a 1 car detached garage, additional storage shed and an automatic back up propane Generac Generator. 20mins to Whiteface, 30mins to Lake Placid or Plattsburgh.
Zillow last checked: 8 hours ago
Listing updated: August 26, 2024 at 10:23pm
Listed by:
Adam Coolidge,
B.A. Straight Real Estate
Bought with:
Carrie Bedore-Long
RE/MAX North Country
Source: ACVMLS,MLS#: 200683
Facts & features
Interior
Bedrooms & bathrooms
- Bedrooms: 3
- Bathrooms: 2
- Full bathrooms: 2
Primary bedroom
- Features: Carpet
- Level: Upper
- Area: 180 Square Feet
- Dimensions: 12 x 15
Bedroom 2
- Features: Carpet
- Level: Upper
- Area: 110 Square Feet
- Dimensions: 10 x 11
Bedroom 3
- Features: Carpet
- Level: Upper
- Area: 110 Square Feet
- Dimensions: 10 x 11
Primary bathroom
- Features: Laminate Counters
- Level: Upper
- Area: 48 Square Feet
- Dimensions: 6 x 8
Bathroom 2
- Features: Linoleum
- Level: Upper
- Area: 72 Square Feet
- Dimensions: 8 x 9
Bonus room
- Features: Laminate Counters
- Level: Lower
- Area: 168 Square Feet
- Dimensions: 12 x 14
Dining room
- Features: Laminate Counters
- Level: First
- Area: 154 Square Feet
- Dimensions: 11 x 14
Family room
- Features: Laminate Counters
- Level: Lower
- Area: 280 Square Feet
- Dimensions: 20 x 14
Kitchen
- Features: Laminate Counters
- Level: First
- Area: 154 Square Feet
- Dimensions: 11 x 14
Laundry
- Features: Laminate Counters
- Level: Lower
- Area: 112 Square Feet
- Dimensions: 8 x 14
Living room
- Features: Laminate Counters
- Level: First
- Area: 260 Square Feet
- Dimensions: 20 x 13
Heating
- Forced Air, Oil, Wood Stove
Cooling
- None
Appliances
- Included: Dryer, Free-Standing Electric Range, Microwave, Refrigerator, Washer, Water Softener
Features
- Flooring: Carpet, Laminate
- Basement: Concrete,Walk-Up Access
Interior area
- Total structure area: 1,708
- Total interior livable area: 1,708 sqft
- Finished area above ground: 1,708
- Finished area below ground: 0
Property
Parking
- Total spaces: 1
- Parking features: Garage
- Garage spaces: 1
Features
- Levels: Bi-Level
- Has view: Yes
- View description: Trees/Woods
Lot
- Size: 5.31 Acres
- Features: Back Yard, Level, Secluded, Wooded
- Topography: Level
Details
- Parcel number: 333.24.4
- Other equipment: Generator, Generator Hookup
Construction
Type & style
- Home type: SingleFamily
- Architectural style: Adirondack,Raised Ranch
- Property subtype: Single Family Residence
Materials
- Log Siding, T1-11
- Foundation: Block
- Roof: Asphalt
Condition
- Updated/Remodeled
- New construction: No
- Year built: 1976
Utilities & green energy
- Sewer: Septic Tank
- Water: Well Drilled
- Utilities for property: Cable Available, Cable Connected, Electricity Connected, Internet Connected, Phone Connected, Propane
Community & neighborhood
Location
- Region: Au Sable Forks
- Subdivision: None
Other
Other facts
- Listing agreement: Exclusive Agency
- Listing terms: Cash,Conventional
Price history
| Date | Event | Price |
|---|---|---|
| 7/15/2024 | Sold | $280,000+0%$164/sqft |
Source: | ||
| 5/7/2024 | Pending sale | $279,900$164/sqft |
Source: | ||
| 4/21/2024 | Listed for sale | $279,900$164/sqft |
Source: | ||
| 11/1/2023 | Pending sale | $279,900$164/sqft |
Source: | ||
| 10/8/2023 | Listed for sale | $279,900+79.1%$164/sqft |
Source: | ||
Public tax history
| Year | Property taxes | Tax assessment |
|---|---|---|
| 2024 | -- | $147,900 |
| 2023 | -- | $147,900 +11% |
| 2022 | -- | $133,200 +68.4% |
Find assessor info on the county website
Neighborhood: 12912
Nearby schools
GreatSchools rating
- 3/10Ausable Forks Elementary SchoolGrades: PK-6Distance: 2 mi
- 3/10Ausable Valley Middle SchoolGrades: 7-8Distance: 3.4 mi
- 6/10Ausable Valley High SchoolGrades: 9-12Distance: 3.4 mi

