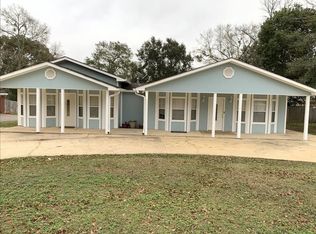Sold for $210,000 on 07/07/25
$210,000
851 Dawes Rd, Mobile, AL 36695
3beds
2baths
1,620sqft
SingleFamily
Built in 2001
0.35 Acres Lot
$213,900 Zestimate®
$130/sqft
$1,745 Estimated rent
Home value
$213,900
$193,000 - $240,000
$1,745/mo
Zestimate® history
Loading...
Owner options
Explore your selling options
What's special
851 Dawes Rd, Mobile, AL 36695 is a single family home that contains 1,620 sq ft and was built in 2001. It contains 3 bedrooms and 2 bathrooms. This home last sold for $210,000 in July 2025.
The Zestimate for this house is $213,900. The Rent Zestimate for this home is $1,745/mo.
Facts & features
Interior
Bedrooms & bathrooms
- Bedrooms: 3
- Bathrooms: 2
Heating
- Other, Gas
Cooling
- Central
Features
- 9+ Ceiling
- Flooring: Tile, Carpet
- Has fireplace: Yes
Interior area
- Total interior livable area: 1,620 sqft
Property
Parking
- Parking features: Garage - Attached
Features
- Exterior features: Wood, Brick
Lot
- Size: 0.35 Acres
Details
- Parcel number: R022707251000073
Construction
Type & style
- Home type: SingleFamily
Materials
- brick
- Roof: Asphalt
Condition
- Year built: 2001
Utilities & green energy
- Sewer: AVAILABLE
- Utilities for property: Electric
Community & neighborhood
Location
- Region: Mobile
Other
Other facts
- Amenities: Fence
- Construction Materials: Brick, Wood, Vinyl
- Energy Features: Ceiling Fan, Ridge Vent, Storm Windows, Xinsulation
- Heating: Central
- Listing Type: EXCLUSIVE RIGHT-TO-SELL LISTING
- Lot Description: SUBDIVISION
- Property Type: Residential
- Bathroom Features: WhirlPool, Garden Tub
- Utilities: Electric
- Floors: Brick
- Interior Features: 9+ Ceiling
- Dining Area Features: Informal, BrkFastBar, KitArea
- Prop Sub Type: Single Family
- Water: AVAILABLE
- Sewer: AVAILABLE
- Style: Tradit
Price history
| Date | Event | Price |
|---|---|---|
| 7/7/2025 | Sold | $210,000+10.4%$130/sqft |
Source: Public Record Report a problem | ||
| 6/12/2025 | Pending sale | $190,210$117/sqft |
Source: | ||
| 6/9/2025 | Listed for sale | $190,210+39.9%$117/sqft |
Source: | ||
| 11/22/2017 | Sold | $136,000-7.9%$84/sqft |
Source: Public Record Report a problem | ||
| 10/30/2017 | Listed for sale | $147,705+25.2%$91/sqft |
Source: Roberts Brothers West #606854 Report a problem | ||
Public tax history
| Year | Property taxes | Tax assessment |
|---|---|---|
| 2024 | $1,626 +9.4% | $33,520 +9.4% |
| 2023 | $1,486 +9.8% | $30,640 +9.8% |
| 2022 | $1,353 +6.7% | $27,900 +6.7% |
Find assessor info on the county website
Neighborhood: Kimberline
Nearby schools
GreatSchools rating
- 4/10O'rourke Elementary SchoolGrades: PK-5Distance: 1.5 mi
- 9/10Bernice J Causey Middle SchoolGrades: 6-8Distance: 2.3 mi
- 7/10Baker High SchoolGrades: 9-12Distance: 1.1 mi
Schools provided by the listing agent
- Elementary: O''ROURKE
- Middle: CAUSEY
- High: BAKER
Source: The MLS. This data may not be complete. We recommend contacting the local school district to confirm school assignments for this home.

Get pre-qualified for a loan
At Zillow Home Loans, we can pre-qualify you in as little as 5 minutes with no impact to your credit score.An equal housing lender. NMLS #10287.
Sell for more on Zillow
Get a free Zillow Showcase℠ listing and you could sell for .
$213,900
2% more+ $4,278
With Zillow Showcase(estimated)
$218,178