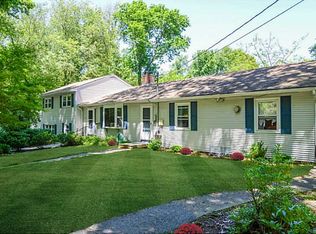Sold for $679,900 on 03/18/25
$679,900
851 Cowesett Rd, Warwick, RI 02886
4beds
3,730sqft
Single Family Residence
Built in 1935
0.65 Acres Lot
$695,000 Zestimate®
$182/sqft
$4,022 Estimated rent
Home value
$695,000
$626,000 - $778,000
$4,022/mo
Zestimate® history
Loading...
Owner options
Explore your selling options
What's special
Welcome to this stunning 4 bedroom custom cape home, ideally located in the highly sought-after Cowesett area, offering both privacy and convenience. Just minutes away from shopping, dining, and major highways, or stay in and enjoy your own private oasis with inground pool, cabana and beautiful decking, this home truly combines the best of both worlds! As you step inside, you'll be greeted by an open and seamless floor plan that’s perfect for both daily living and entertaining. The heart of the home is the brand new, top-of-the-line kitchen featuring sleek, modern appliances, gorgeous countertops, and ample storage space—ideal for any home chef. This home offers flexibility with a master bedroom suite that can be located on either the first or second floor, allowing for customizable living arrangements to suit your needs. Two beautifully appointed bathrooms complete the home, offering both style and functionality. The spacious family room is the perfect place to relax and unwind, with plenty of natural light and room for all your loved ones to gather. Additional highlights include gleaming hardwood floors, abundant closet space and in-law potential all in a superbly maintained home. Don’t miss the opportunity to own this exceptional home in a prime location—schedule your private tour today!
Zillow last checked: 8 hours ago
Listing updated: March 18, 2025 at 02:31pm
Listed by:
Carolyn Petreccia 401-741-5552,
RE/MAX ADVANTAGE GROUP
Bought with:
Michele Mondillo, RES.0042425
RE/MAX ADVANTAGE GROUP
Source: StateWide MLS RI,MLS#: 1376198
Facts & features
Interior
Bedrooms & bathrooms
- Bedrooms: 4
- Bathrooms: 2
- Full bathrooms: 2
Primary bedroom
- Level: Second
Bathroom
- Level: First
Bathroom
- Level: Second
Other
- Level: Second
Other
- Level: First
Other
- Level: First
Dining room
- Level: First
Family room
- Level: First
Great room
- Level: First
Kitchen
- Level: First
Heating
- Natural Gas, Hot Air, Zoned
Cooling
- None
Appliances
- Included: Gas Water Heater, Dishwasher, Microwave, Oven/Range, Refrigerator
Features
- Wall (Plaster), Plumbing (Mixed), Insulation (Cap)
- Flooring: Ceramic Tile, Hardwood
- Doors: Storm Door(s)
- Windows: Storm Window(s)
- Basement: Full,Interior Entry,Unfinished,Work Shop
- Attic: Attic Storage
- Number of fireplaces: 1
- Fireplace features: Brick
Interior area
- Total structure area: 2,354
- Total interior livable area: 3,730 sqft
- Finished area above ground: 2,354
- Finished area below ground: 1,376
Property
Parking
- Total spaces: 6
- Parking features: Detached, Driveway
- Garage spaces: 1
- Has uncovered spaces: Yes
Features
- Patio & porch: Patio
- Pool features: In Ground
- Fencing: Fenced
Lot
- Size: 0.65 Acres
Details
- Additional structures: Outbuilding
- Parcel number: WARWM239B0010L0000
- Special conditions: Not Arms Length
- Other equipment: Cable TV
Construction
Type & style
- Home type: SingleFamily
- Architectural style: Cape Cod
- Property subtype: Single Family Residence
Materials
- Plaster
- Foundation: Concrete Perimeter, Mixed
Condition
- New construction: No
- Year built: 1935
Utilities & green energy
- Electric: 100 Amp Service, 200+ Amp Service
- Sewer: Septic Tank
- Water: Well
Community & neighborhood
Security
- Security features: Security System Owned
Community
- Community features: Near Public Transport, Highway Access, Hospital, Marina, Private School, Public School, Recreational Facilities, Restaurants, Schools, Near Shopping
Location
- Region: Warwick
- Subdivision: Cowesett
Price history
| Date | Event | Price |
|---|---|---|
| 3/18/2025 | Sold | $679,900$182/sqft |
Source: | ||
| 2/19/2025 | Pending sale | $679,900$182/sqft |
Source: | ||
| 2/10/2025 | Contingent | $679,900$182/sqft |
Source: | ||
| 2/6/2025 | Listed for sale | $679,900$182/sqft |
Source: | ||
| 1/23/2025 | Contingent | $679,900$182/sqft |
Source: | ||
Public tax history
| Year | Property taxes | Tax assessment |
|---|---|---|
| 2025 | $6,034 | $417,000 |
| 2024 | $6,034 +2% | $417,000 |
| 2023 | $5,917 -1.4% | $417,000 +30.2% |
Find assessor info on the county website
Neighborhood: 02886
Nearby schools
GreatSchools rating
- 9/10Scott SchoolGrades: K-5Distance: 1 mi
- 5/10Winman Junior High SchoolGrades: 6-8Distance: 1.2 mi
- 5/10Toll Gate High SchoolGrades: 9-12Distance: 1.2 mi

Get pre-qualified for a loan
At Zillow Home Loans, we can pre-qualify you in as little as 5 minutes with no impact to your credit score.An equal housing lender. NMLS #10287.
Sell for more on Zillow
Get a free Zillow Showcase℠ listing and you could sell for .
$695,000
2% more+ $13,900
With Zillow Showcase(estimated)
$708,900