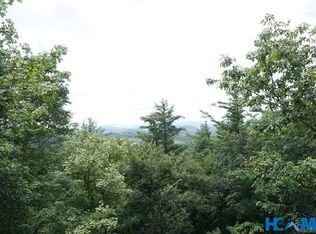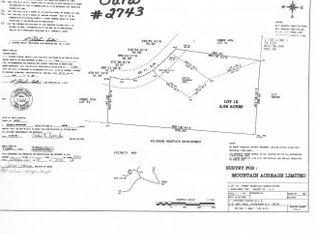Beautifully renovated luxury mountain home in the gated ridge top community of Cowee Ridge. Conveniently located half-way between Highlands & Cashiers. This is a basically new home, renovated in 2017 by David Bock Builders from the rooftop to the terrace level separate apartment. Quality abounds throughout from the moment you enter & the attention to detail in construction & upgraded finishes are apparent. Imagine waking up in the main level master bedroom with direct views of Whiteside Mountain & ridges beyond. The en suite master bath with laundry features an oversized tiled shower, double sink vanity & large walk in closet with custom shelving & storage units. The spacious great room opens to a bright designer kitchen with a large white Carrara marble top island, custom wood cabinetry, G.E. Monogram appliance package with gas cooktop & double convection wall oven. The great room, kitchen, entry, & port cochere lighting are all hand forged fixtures by Laura Lee Designs and highlight the overall elegance & level of quality detail of this home. The split bedroom main level floor-plan includes 2 additional guest suites & full bath. Imagine cool afternoons on your spacious deck overlooking your shaded serene back yard with long mountain range views & views of Wildcat Cliffs Country Club Greens and Clubhouse. The terrace level includes a huge great room with gas ventless fireplace, full kitchen, and dining area. Step out onto the large screened porch with the same beautiful views enjoyed from the upper deck. The terrace level bedroom offers plenty of space for a king bed and sitting area. The bedroom closet was designed to maximize the space & includes custom shelving and storage. The lower bath includes a double vanity sink, tiled shower and tub. The home has plantation shutters throughout & a double garage with additional storage. This home is a must see-situated on 2.27 +/- acres in a subdivision with 22 other homes, the majority of which exceed $1M in value.
This property is off market, which means it's not currently listed for sale or rent on Zillow. This may be different from what's available on other websites or public sources.


