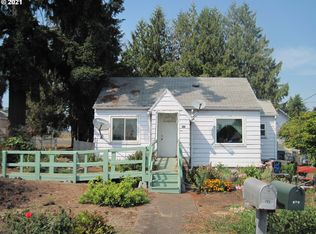Sold
$320,000
851 Commercial St, Monroe, OR 97456
2beds
1,046sqft
Residential, Single Family Residence
Built in 1900
8,712 Square Feet Lot
$342,200 Zestimate®
$306/sqft
$1,889 Estimated rent
Home value
$342,200
$318,000 - $363,000
$1,889/mo
Zestimate® history
Loading...
Owner options
Explore your selling options
What's special
Cute 1900's bungalow style 2 BR, 1 bath well maintained home in the city of Monroe. This property sits on a good sized lot with plenty of parking, a covered back patio looking out over a large well maintained back yard with flowers and raised beds all around. This home has an HVAC system, a large storage shed on the property and a covered front porch to welcome your guests. With a few personal touches this home is ready to become part of your story. Come see this home, availability to show is open and flexible!
Zillow last checked: 8 hours ago
Listing updated: July 28, 2023 at 03:42am
Listed by:
Matthew Rossiter 541-998-3378,
Willamette Properties Group
Bought with:
Kimber Best, 201224168
ICON Real Estate Group
Source: RMLS (OR),MLS#: 23624515
Facts & features
Interior
Bedrooms & bathrooms
- Bedrooms: 2
- Bathrooms: 1
- Full bathrooms: 1
- Main level bathrooms: 1
Primary bedroom
- Features: Wallto Wall Carpet
- Level: Main
- Area: 195
- Dimensions: 13 x 15
Bedroom 2
- Features: Wallto Wall Carpet
- Level: Main
- Area: 90
- Dimensions: 9 x 10
Dining room
- Level: Main
Kitchen
- Features: Vinyl Floor
- Level: Main
- Area: 210
- Width: 15
Living room
- Features: Wallto Wall Carpet
- Level: Main
- Area: 264
- Dimensions: 12 x 22
Heating
- Heat Pump
Cooling
- Heat Pump
Appliances
- Included: Dishwasher, Free-Standing Range, Free-Standing Refrigerator, Electric Water Heater
- Laundry: Laundry Room
Features
- Soaking Tub
- Flooring: Vinyl, Wall to Wall Carpet
- Windows: Double Pane Windows, Vinyl Frames
- Basement: Crawl Space
- Number of fireplaces: 1
- Fireplace features: Wood Burning
Interior area
- Total structure area: 1,046
- Total interior livable area: 1,046 sqft
Property
Parking
- Parking features: Driveway
- Has uncovered spaces: Yes
Features
- Levels: One
- Stories: 1
- Patio & porch: Covered Patio
- Exterior features: Fire Pit
- Fencing: Fenced
- Has view: Yes
- View description: Mountain(s)
Lot
- Size: 8,712 sqft
- Features: Level, SqFt 7000 to 9999
Details
- Additional structures: ToolShed
- Parcel number: 204291
Construction
Type & style
- Home type: SingleFamily
- Property subtype: Residential, Single Family Residence
Materials
- Lap Siding, T111 Siding
- Foundation: Concrete Perimeter
- Roof: Composition
Condition
- Resale
- New construction: No
- Year built: 1900
Utilities & green energy
- Sewer: Public Sewer
- Water: Public
Community & neighborhood
Location
- Region: Monroe
Other
Other facts
- Listing terms: Cash,Conventional,FHA,State GI Loan,USDA Loan,VA Loan
- Road surface type: Paved
Price history
| Date | Event | Price |
|---|---|---|
| 7/28/2023 | Sold | $320,000$306/sqft |
Source: | ||
| 6/1/2023 | Pending sale | $320,000$306/sqft |
Source: | ||
| 5/30/2023 | Listed for sale | $320,000$306/sqft |
Source: | ||
| 5/15/2023 | Listing removed | -- |
Source: Owner Report a problem | ||
| 12/20/2022 | Listed for sale | $320,000$306/sqft |
Source: Owner Report a problem | ||
Public tax history
| Year | Property taxes | Tax assessment |
|---|---|---|
| 2024 | $2,093 +2.8% | $115,497 +3% |
| 2023 | $2,037 +2.7% | $112,133 +3% |
| 2022 | $1,984 +1.2% | $108,867 +3% |
Find assessor info on the county website
Neighborhood: 97456
Nearby schools
GreatSchools rating
- 4/10Monroe Grade SchoolGrades: K-8Distance: 0.3 mi
- 4/10Monroe High SchoolGrades: 9-12Distance: 0.3 mi
Schools provided by the listing agent
- Elementary: Monroe
- Middle: Monroe
- High: Monroe
Source: RMLS (OR). This data may not be complete. We recommend contacting the local school district to confirm school assignments for this home.

Get pre-qualified for a loan
At Zillow Home Loans, we can pre-qualify you in as little as 5 minutes with no impact to your credit score.An equal housing lender. NMLS #10287.
