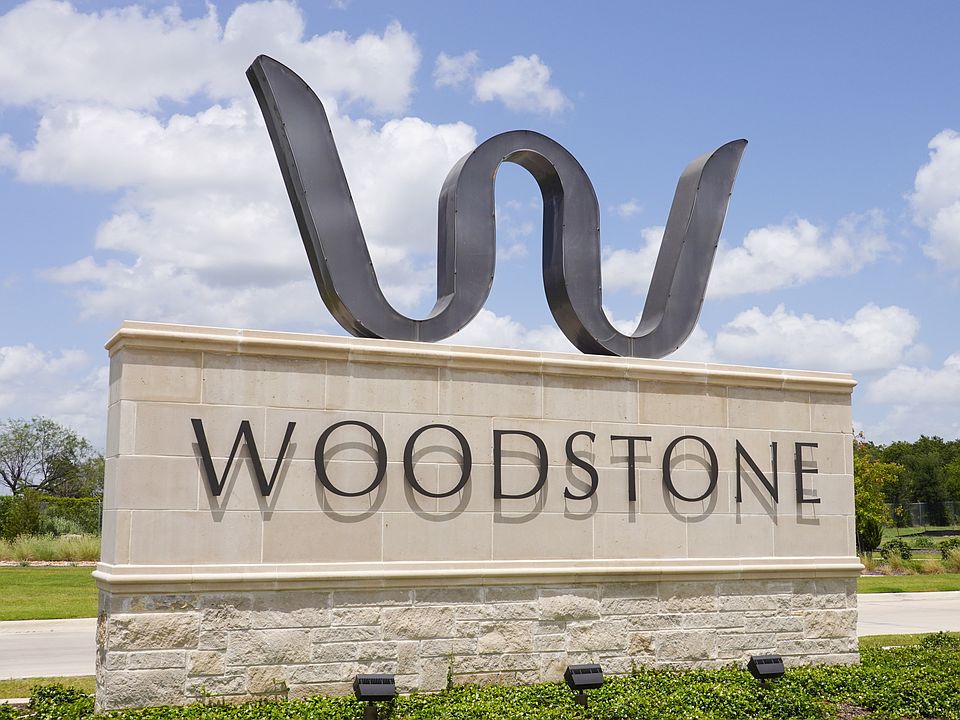HUGE PRICE REDUCTION-PRICED TO SELL Welcome to 851 Boomer, a stunning two-story with light brick and stone accents, offering 2,659 square feet of thoughtfully designed space. This move-in-ready home is situated in a USDA-approved neighborhood. Featuring 4 spacious bedrooms, a study with a closet, a game room, and 2.5 bathrooms, this home has it all. The semi-gourmet kitchen boasts white cabinets with hardware, a granite island, and LG built-in smart convection oven with air fry. The open-concept living area includes a modern linear fireplace with media install above for TV mounting, while upstairs you’ll find an open iron railing overlooking the living space. The luxurious main bath features a separate garden tub, tiled shower, double vanities with granite tops, and a walk-in closet that conveniently connects to the utility room. Additional highlights include wood-like tile flooring, satin nickel finishes, spray foam insulation, 2” faux wood blinds throughout, and a covered patio perfect for relaxing outdoors. Fully landscaped with sprinklers and gutters, this home is part of a platinum package with a modern color palette. With quick move-in availability, this home is ready for you—don’t wait to make it yours!
New construction
Special offer
$399,990
851 Boomer Ln, Ferris, TX 75125
4beds
2,659sqft
Single Family Residence
Built in 2025
7,405 sqft lot
$400,000 Zestimate®
$150/sqft
$41/mo HOA
What's special
Spacious bedroomsWood-like tile flooringGranite islandCovered patioThoughtfully designed spaceWalk-in closetSemi-gourmet kitchen
- 111 days
- on Zillow |
- 211 |
- 22 |
Zillow last checked: 7 hours ago
Listing updated: 11 hours ago
Listed by:
Ashlee McGhee 0577402 469-835-9060,
Keller Williams Realty DPR 972-732-6000
Source: NTREIS,MLS#: 20818042
Travel times
Schedule tour
Select your preferred tour type — either in-person or real-time video tour — then discuss available options with the builder representative you're connected with.
Select a date
Open houses
Facts & features
Interior
Bedrooms & bathrooms
- Bedrooms: 4
- Bathrooms: 3
- Full bathrooms: 2
- 1/2 bathrooms: 1
Primary bedroom
- Features: En Suite Bathroom, Walk-In Closet(s)
- Level: First
- Dimensions: 14 x 15
Bedroom
- Level: Second
- Dimensions: 12 x 11
Bedroom
- Level: Second
- Dimensions: 11 x 11
Bedroom
- Features: Built-in Features
- Level: Second
- Dimensions: 12 x 15
Primary bathroom
- Features: Built-in Features, Dual Sinks, Garden Tub/Roman Tub, Separate Shower
- Level: First
Breakfast room nook
- Level: First
- Dimensions: 10 x 11
Dining room
- Level: First
- Dimensions: 12 x 10
Other
- Features: Built-in Features
- Level: Second
Game room
- Level: Second
- Dimensions: 20 x 20
Half bath
- Level: First
Kitchen
- Features: Built-in Features, Eat-in Kitchen, Kitchen Island, Pantry, Stone Counters
- Level: First
- Dimensions: 15 x 10
Living room
- Level: First
- Dimensions: 15 x 12
Office
- Level: First
- Dimensions: 11 x 11
Utility room
- Level: First
Heating
- Central, Electric
Cooling
- Central Air, Ceiling Fan(s), Electric
Appliances
- Included: Dishwasher, Electric Cooktop, Electric Oven, Disposal, Microwave
Features
- Decorative/Designer Lighting Fixtures, Eat-in Kitchen, High Speed Internet, Kitchen Island, Open Floorplan, Smart Home, Cable TV
- Flooring: Carpet, Ceramic Tile, Simulated Wood, See Remarks
- Has basement: No
- Has fireplace: No
Interior area
- Total interior livable area: 2,659 sqft
Video & virtual tour
Property
Parking
- Total spaces: 2
- Parking features: Garage
- Attached garage spaces: 2
Features
- Levels: Two
- Stories: 2
- Patio & porch: Covered
- Exterior features: Rain Gutters
- Pool features: None
- Fencing: Wood
Lot
- Size: 7,405 sqft
- Features: Back Yard, Corner Lot, Lawn, Landscaped, Subdivision, Sprinkler System
Details
- Parcel number: 290457
Construction
Type & style
- Home type: SingleFamily
- Architectural style: Traditional,Detached
- Property subtype: Single Family Residence
Materials
- Brick, Rock, Stone
- Foundation: Slab
- Roof: Composition
Condition
- New construction: Yes
- Year built: 2025
Details
- Builder name: Lillian Homes
Utilities & green energy
- Sewer: Public Sewer
- Water: Public
- Utilities for property: Sewer Available, Water Available, Cable Available
Green energy
- Energy efficient items: Appliances, Doors, Insulation, Thermostat, Windows
Community & HOA
Community
- Security: Smoke Detector(s)
- Subdivision: Woodstone
HOA
- Has HOA: Yes
- Services included: Association Management, Maintenance Structure
- HOA fee: $495 annually
- HOA name: Contact Builder
Location
- Region: Ferris
Financial & listing details
- Price per square foot: $150/sqft
- Tax assessed value: $36,000
- Annual tax amount: $2,582
- Date on market: 1/16/2025
About the community
Pond
Woodstone is located only 15 minutes south of downtown Dallas on the Old Wallace Family South Creek Ranch in Ferris, Texas.. There are hiking trails, fishing ponds...country living in a urban environment!
2.99% Interest Rate - Limited Supply!
Move into your dream home with a 2.99% interest rate with our 3-2-1 Buydown! Limited-time offer on select Move-In Ready Homes. Contact us toda Woodstone offers Self Guided Tours through NterNow. Check our website for available self guided tour homes.Source: Lillian Homes

