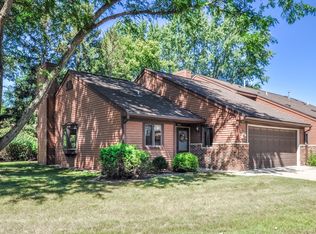Peaceful townhome setting conveniently located to grocery store, downtown shopping, city park, and walking path. Three bedroom, three bath with main floor laundry, master bedroom with full bath and walk-in closet plus extra storage behind master bedroom closet. Gas fireplace. Two car attached garage, concrete patio in the back to sit and enjoy nature.
This property is off market, which means it's not currently listed for sale or rent on Zillow. This may be different from what's available on other websites or public sources.
