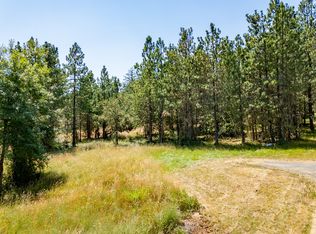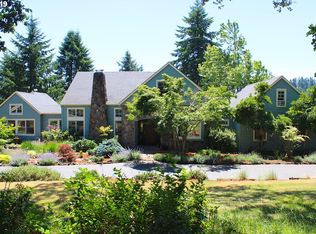Sold
$775,000
85091 Ridgetop Dr, Eugene, OR 97405
4beds
2,839sqft
Residential, Single Family Residence
Built in 1999
5 Acres Lot
$770,600 Zestimate®
$273/sqft
$4,019 Estimated rent
Home value
$770,600
$701,000 - $840,000
$4,019/mo
Zestimate® history
Loading...
Owner options
Explore your selling options
What's special
MOTIVATED SELLER- Experience the elegance of this exquisite home in the highly desirable community of Hawk's Point. Secluded on 5 picturesque acres, this residence boasts stunning views and wildlife right at your doorstep. Step into an inviting, elegant large tile entry, leading to a formal dining room. Home features thoughtfully designed storage areas, custom woodwork and tray ceilings throughout. The large living room is perfect for entertaining, watching sports, sitting by the fireplace or enjoying a glass of wine off the large trex deck that extends from the back of the home. The main level includes three bedrooms & an office. The spacious primary suite offers a private covered deck off the back of the home and a large ensuite with walk in shower, huge walk-in closet and much more. Please note that two of the bedrooms upstairs do not have a closets and one is being used as an office with a built-in desk. The expansive lower level is a true highlight, offering a large (additional 1218 sqft- not included in house square footage) bonus space w/ full bath, ductless heat/ cooling & 220 with private entry. Enjoy peace of mind with a whole-home Generac generator system that ensures uninterrupted utility service throughout winter. Storage shed, greenhouse, huge oversized two car garage with extra paved parking areas in the front and back of home and much more. Recent upgrades include a new roof in 2021 and two new heat pumps in 2023 & 2024. This home truly offers a blend of comfort, style, and modern convenience.
Zillow last checked: 8 hours ago
Listing updated: July 02, 2025 at 09:06am
Listed by:
Arica Mitchell contracts@songrealestate.com,
Song Real Estate
Bought with:
Kelly Cooley, 990200021
Windermere RE Lane County
Source: RMLS (OR),MLS#: 482653433
Facts & features
Interior
Bedrooms & bathrooms
- Bedrooms: 4
- Bathrooms: 4
- Full bathrooms: 4
- Main level bathrooms: 3
Primary bedroom
- Features: Ceiling Fan, Deck, Dressing Room, Double Sinks, Ensuite, Walkin Closet, Walkin Shower, Wallto Wall Carpet
- Level: Main
- Area: 300
- Dimensions: 20 x 15
Bedroom 2
- Features: Closet, Wallto Wall Carpet
- Level: Main
- Area: 144
- Dimensions: 12 x 12
Bedroom 3
- Features: Wallto Wall Carpet
- Level: Main
- Area: 196
- Dimensions: 14 x 14
Dining room
- Features: Bay Window, Deck, Tile Floor
- Level: Main
- Area: 285
- Dimensions: 15 x 19
Family room
- Features: Wallto Wall Carpet
- Level: Lower
- Area: 384
- Dimensions: 24 x 16
Kitchen
- Features: Bookcases, Builtin Range, Disposal, Island, Pantry, Builtin Oven, Convection Oven, Double Oven, Free Standing Refrigerator, Plumbed For Ice Maker, Tile Floor
- Level: Main
- Area: 285
- Width: 15
Living room
- Features: Central Vacuum, Deck, Fireplace, Wallto Wall Carpet
- Level: Main
- Area: 504
- Dimensions: 24 x 21
Office
- Features: Builtin Features, Wallto Wall Carpet
- Level: Main
- Area: 135
- Dimensions: 15 x 9
Heating
- Ductless, Forced Air, Heat Pump, Fireplace(s)
Cooling
- Central Air, Heat Pump
Appliances
- Included: Built-In Range, Convection Oven, Dishwasher, Disposal, Double Oven, Microwave, Plumbed For Ice Maker, Water Softener, Built In Oven, Free-Standing Refrigerator, Electric Water Heater
- Laundry: Laundry Room
Features
- Ceiling Fan(s), Central Vacuum, High Ceilings, Solar Tube(s), Built-in Features, Sink, Bathroom, Shower, Closet, Bookcases, Kitchen Island, Pantry, Dressing Room, Double Vanity, Walk-In Closet(s), Walkin Shower, Cook Island, Tile
- Flooring: Tile, Wall to Wall Carpet, Laminate
- Windows: Double Pane Windows, Vinyl Frames, Bay Window(s)
- Basement: Exterior Entry,Finished,Full
- Number of fireplaces: 1
- Fireplace features: Wood Burning
Interior area
- Total structure area: 2,839
- Total interior livable area: 2,839 sqft
Property
Parking
- Total spaces: 2
- Parking features: Driveway, Garage Door Opener, Attached
- Attached garage spaces: 2
- Has uncovered spaces: Yes
Accessibility
- Accessibility features: Accessible Entrance, Accessible Full Bath, Accessible Hallway, Main Floor Bedroom Bath, Stair Lift, Utility Room On Main, Walkin Shower, Accessibility
Features
- Levels: Two
- Stories: 2
- Patio & porch: Deck
- Exterior features: Yard, Exterior Entry
- Has view: Yes
- View description: Seasonal, Trees/Woods
Lot
- Size: 5 Acres
- Features: Level, Sloped, Acres 5 to 7
Details
- Additional structures: Greenhouse, ToolShed
- Parcel number: 1490935
- Zoning: RR5
- Other equipment: Satellite Dish
Construction
Type & style
- Home type: SingleFamily
- Architectural style: Craftsman
- Property subtype: Residential, Single Family Residence
Materials
- Lap Siding
- Foundation: Slab
- Roof: Composition
Condition
- Approximately
- New construction: No
- Year built: 1999
Utilities & green energy
- Sewer: Septic Tank, Standard Septic
- Water: Community, Well
- Utilities for property: Satellite Internet Service
Community & neighborhood
Security
- Security features: Entry
Location
- Region: Eugene
- Subdivision: Hawk's Point
HOA & financial
HOA
- Has HOA: Yes
- HOA fee: $500 semi-annually
Other
Other facts
- Listing terms: Cash,Conventional
- Road surface type: Paved
Price history
| Date | Event | Price |
|---|---|---|
| 7/2/2025 | Sold | $775,000-8.8%$273/sqft |
Source: | ||
| 6/16/2025 | Pending sale | $850,000$299/sqft |
Source: | ||
| 6/13/2025 | Price change | $850,000-5.5%$299/sqft |
Source: | ||
| 4/15/2025 | Price change | $899,900-3.8%$317/sqft |
Source: | ||
| 3/17/2025 | Price change | $935,000-4.1%$329/sqft |
Source: | ||
Public tax history
| Year | Property taxes | Tax assessment |
|---|---|---|
| 2025 | $9,075 +39.1% | $623,117 +3% |
| 2024 | $6,522 -9.3% | $604,968 +3% |
| 2023 | $7,191 +4.1% | $587,348 +3% |
Find assessor info on the county website
Neighborhood: 97405
Nearby schools
GreatSchools rating
- 7/10Creslane Elementary SchoolGrades: K-5Distance: 4.2 mi
- 8/10Creswell Middle SchoolGrades: 6-8Distance: 4.5 mi
- 7/10Creswell High SchoolGrades: 9-12Distance: 3.9 mi
Schools provided by the listing agent
- Elementary: Creslane
- Middle: Creswell
- High: Creswell
Source: RMLS (OR). This data may not be complete. We recommend contacting the local school district to confirm school assignments for this home.
Get pre-qualified for a loan
At Zillow Home Loans, we can pre-qualify you in as little as 5 minutes with no impact to your credit score.An equal housing lender. NMLS #10287.
Sell for more on Zillow
Get a Zillow Showcase℠ listing at no additional cost and you could sell for .
$770,600
2% more+$15,412
With Zillow Showcase(estimated)$786,012

