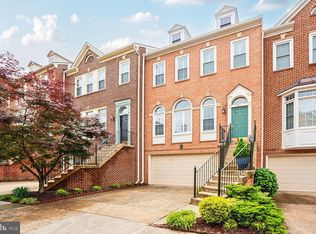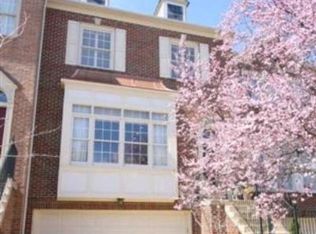Sold for $1,150,000 on 04/30/25
$1,150,000
8509 Westown Way, Vienna, VA 22182
3beds
2,468sqft
Townhouse
Built in 1993
2,146 Square Feet Lot
$1,150,900 Zestimate®
$466/sqft
$4,192 Estimated rent
Home value
$1,150,900
$1.08M - $1.23M
$4,192/mo
Zestimate® history
Loading...
Owner options
Explore your selling options
What's special
**Contracts due Tuesday, April 1, by 10 AM. **This exceptional townhome is truly one of a kind, featuring over $250K in upgrades and soaring 9-foot ceilings. The elegant dining room steps down into a spacious living room, creating an inviting and open flow. Enjoy new maintenance free double windows on top 2 floors (2018) and two sets of French doors that open from the kitchen and family room to a custom maintenance free Timbertek deck, perfect for outdoor entertaining. The exquisite expanded kitchen is a chef’s dream, boasting 48-inch ceiling-height cabinetry, a large square island with seating, stainless steel appliances, a gas cooktop with a designer vent hood, a drawer microwave in the island, a double oven, and stunning glass pendant lighting. A renovated half bath is located on the main level. Montreal hardwood floors add warmth and sophistication throughout the main and upper levels. Upstairs, the second level features two beautifully customized bathrooms, including a luxurious primary suite with vaulted ceilings and custom closet built-ins. The spa-like primary bath offers a freestanding tub, high-end hardware, an oversized shower, tall vanities, and bright, elegant tilework. The lower level is equally impressive, featuring a spacious recreation room with a cozy gas fireplace, brand-new carpet (installed in 2024) and freshly painted, and a fully remodeled full bath. French doors lead out to a patio with custom pavers, providing plenty of space for outdoor furniture and a grassy area. **ROOF REPLACED 2021, GAS WATER HEATER REPLACED 2024** Don’t miss this extraordinary home! *CONTRACT CONTINGENT FOR 72 HOURS for seller's HOC.
Zillow last checked: 8 hours ago
Listing updated: May 06, 2025 at 07:10am
Listed by:
Lilian Jorgenson 703-407-0766,
Long & Foster Real Estate, Inc.
Bought with:
Marianne Prendergast, 0225169432
Washington Fine Properties, LLC
Will Prendergast, 0225194648
Washington Fine Properties, LLC
Source: Bright MLS,MLS#: VAFX2229886
Facts & features
Interior
Bedrooms & bathrooms
- Bedrooms: 3
- Bathrooms: 4
- Full bathrooms: 3
- 1/2 bathrooms: 1
- Main level bathrooms: 1
Primary bedroom
- Features: Flooring - HardWood
- Level: Upper
- Area: 289 Square Feet
- Dimensions: 17 x 17
Bedroom 2
- Features: Flooring - HardWood
- Level: Upper
- Area: 132 Square Feet
- Dimensions: 11 x 12
Bedroom 3
- Features: Flooring - HardWood
- Level: Upper
- Area: 156 Square Feet
- Dimensions: 12 x 13
Dining room
- Features: Flooring - HardWood
- Level: Main
- Area: 121 Square Feet
- Dimensions: 11 x 11
Family room
- Features: Flooring - HardWood
- Level: Main
- Area: 192 Square Feet
- Dimensions: 12 x 16
Kitchen
- Features: Flooring - HardWood
- Level: Main
- Area: 165 Square Feet
- Dimensions: 11 x 15
Living room
- Features: Flooring - HardWood
- Level: Main
- Area: 238 Square Feet
- Dimensions: 17 x 14
Recreation room
- Features: Flooring - Carpet
- Level: Lower
- Area: 420 Square Feet
- Dimensions: 20 x 21
Heating
- Forced Air, Natural Gas
Cooling
- Central Air, Electric
Appliances
- Included: Microwave, Dryer, Washer, Cooktop, Dishwasher, Disposal, Refrigerator, Ice Maker, Oven, Gas Water Heater
Features
- Soaking Tub, Bathroom - Walk-In Shower, Breakfast Area, Dining Area, Family Room Off Kitchen, Eat-in Kitchen, Formal/Separate Dining Room, Kitchen - Gourmet, Kitchen Island, Kitchen - Table Space, Primary Bath(s), Walk-In Closet(s), Chair Railings, Crown Molding, Vaulted Ceiling(s)
- Flooring: Carpet, Wood
- Windows: Window Treatments
- Basement: Walk-Out Access
- Number of fireplaces: 1
- Fireplace features: Gas/Propane
Interior area
- Total structure area: 2,468
- Total interior livable area: 2,468 sqft
- Finished area above ground: 1,952
- Finished area below ground: 516
Property
Parking
- Total spaces: 2
- Parking features: Garage Faces Front, Garage Door Opener, Attached
- Attached garage spaces: 2
Accessibility
- Accessibility features: None
Features
- Levels: Three
- Stories: 3
- Patio & porch: Deck, Patio
- Pool features: None
Lot
- Size: 2,146 sqft
Details
- Additional structures: Above Grade, Below Grade
- Parcel number: 0391 35 0010
- Zoning: 180
- Special conditions: Standard
Construction
Type & style
- Home type: Townhouse
- Architectural style: Colonial
- Property subtype: Townhouse
Materials
- Brick Front
- Foundation: Other
Condition
- New construction: No
- Year built: 1993
Utilities & green energy
- Sewer: Public Sewer
- Water: Public
Community & neighborhood
Location
- Region: Vienna
- Subdivision: Westwood Towns
HOA & financial
HOA
- Has HOA: Yes
- HOA fee: $360 quarterly
- Amenities included: Tennis Court(s)
- Services included: Trash, Snow Removal, Common Area Maintenance
Other
Other facts
- Listing agreement: Exclusive Right To Sell
- Ownership: Fee Simple
Price history
| Date | Event | Price |
|---|---|---|
| 4/30/2025 | Sold | $1,150,000$466/sqft |
Source: | ||
| 4/2/2025 | Pending sale | $1,150,000$466/sqft |
Source: | ||
| 3/29/2025 | Listed for sale | $1,150,000+273%$466/sqft |
Source: | ||
| 5/2/1994 | Sold | $308,317$125/sqft |
Source: Public Record | ||
Public tax history
| Year | Property taxes | Tax assessment |
|---|---|---|
| 2025 | $10,507 +0.2% | $871,190 +0.4% |
| 2024 | $10,482 +0.4% | $867,370 -2.1% |
| 2023 | $10,440 +5.7% | $885,850 +7% |
Find assessor info on the county website
Neighborhood: 22182
Nearby schools
GreatSchools rating
- 8/10Westbriar Elementary SchoolGrades: PK-6Distance: 0.4 mi
- 7/10Kilmer Middle SchoolGrades: 7-8Distance: 1.2 mi
- 7/10Marshall High SchoolGrades: 9-12Distance: 1.6 mi
Schools provided by the listing agent
- Elementary: Westbriar
- Middle: Kilmer
- High: Marshall
- District: Fairfax County Public Schools
Source: Bright MLS. This data may not be complete. We recommend contacting the local school district to confirm school assignments for this home.
Get a cash offer in 3 minutes
Find out how much your home could sell for in as little as 3 minutes with a no-obligation cash offer.
Estimated market value
$1,150,900
Get a cash offer in 3 minutes
Find out how much your home could sell for in as little as 3 minutes with a no-obligation cash offer.
Estimated market value
$1,150,900

