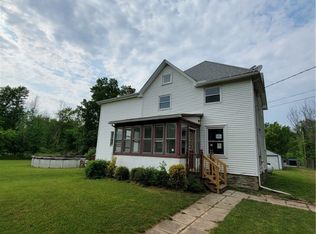Closed
$155,000
8509 W Somerset Rd, Barker, NY 14012
2beds
1,248sqft
Single Family Residence
Built in 1964
1.4 Acres Lot
$-- Zestimate®
$124/sqft
$1,498 Estimated rent
Home value
Not available
Estimated sales range
Not available
$1,498/mo
Zestimate® history
Loading...
Owner options
Explore your selling options
What's special
One owner home! Well-built ranch located on a 1.4 acre lot. Located in the quaint village of Barker. Huge 1128 square foot pole barn with concrete floor. Great for all your storage needs. Large kitchen with oak-faced cabinets and good counterspace. Original home built with one bedroom. Addition was designed as a familyroom. It easily can be a master bedroom. Other options to get 2 bedrooms as needed. Bright sunroom offers full view of large lot. Modern bath with "bath fitter" shower. 1st floor laundry. Full basement with plenty of opportunity for a rec room, etc. Glass block windows. Efficient gas-boiler heat along with updated domestic hot water. "Generac" whole house natural gas generator.
Zillow last checked: 8 hours ago
Listing updated: March 24, 2023 at 03:15pm
Listed by:
David Vanschoonhoven 716-622-7629,
Howard Hanna WNY Inc.
Bought with:
Michele M Tracy, 40TR0922137
Howard Hanna WNY Inc.
Tonya Ball, 10401346615
Howard Hanna WNY Inc.
Source: NYSAMLSs,MLS#: B1448200 Originating MLS: Buffalo
Originating MLS: Buffalo
Facts & features
Interior
Bedrooms & bathrooms
- Bedrooms: 2
- Bathrooms: 1
- Full bathrooms: 1
- Main level bathrooms: 1
- Main level bedrooms: 2
Bedroom 1
- Level: First
- Dimensions: 15 x 14
Bedroom 1
- Level: First
- Dimensions: 15.00 x 14.00
Bedroom 2
- Level: First
- Dimensions: 21 x 16
Bedroom 2
- Level: First
- Dimensions: 21.00 x 16.00
Family room
- Level: First
- Dimensions: 21 x 16
Family room
- Level: First
- Dimensions: 21.00 x 16.00
Kitchen
- Level: First
- Dimensions: 19 x 12
Kitchen
- Level: First
- Dimensions: 19.00 x 12.00
Living room
- Level: First
- Dimensions: 15 x 13
Living room
- Level: First
- Dimensions: 15.00 x 13.00
Other
- Level: First
- Dimensions: 16 x 12
Other
- Level: First
- Dimensions: 16.00 x 12.00
Heating
- Gas, Zoned, Baseboard
Cooling
- Zoned, Central Air
Appliances
- Included: Dishwasher, Disposal, Gas Water Heater, Microwave
- Laundry: Main Level
Features
- Central Vacuum, Eat-in Kitchen, Separate/Formal Living Room, Sliding Glass Door(s), Skylights, Bedroom on Main Level, Convertible Bedroom, Main Level Primary, Workshop
- Flooring: Carpet, Laminate, Varies, Vinyl
- Doors: Sliding Doors
- Windows: Skylight(s), Thermal Windows
- Basement: Full,Sump Pump
- Number of fireplaces: 1
Interior area
- Total structure area: 1,248
- Total interior livable area: 1,248 sqft
Property
Parking
- Total spaces: 4
- Parking features: Detached, Garage, Garage Door Opener
- Garage spaces: 4
Features
- Levels: One
- Stories: 1
- Patio & porch: Open, Porch
- Exterior features: Blacktop Driveway
Lot
- Size: 1.40 Acres
- Dimensions: 150 x 412
- Features: Rectangular, Rectangular Lot, Residential Lot
Details
- Additional structures: Barn(s), Outbuilding, Shed(s), Storage
- Parcel number: 2938010180090001016011
- Special conditions: Standard
- Other equipment: Generator
Construction
Type & style
- Home type: SingleFamily
- Architectural style: Ranch
- Property subtype: Single Family Residence
Materials
- Vinyl Siding, Copper Plumbing
- Foundation: Poured
- Roof: Asphalt,Shingle
Condition
- Resale
- Year built: 1964
Utilities & green energy
- Electric: Circuit Breakers
- Sewer: Connected
- Water: Connected, Public
- Utilities for property: Cable Available, Sewer Connected, Water Connected
Community & neighborhood
Location
- Region: Barker
- Subdivision: Holland Land Co
Other
Other facts
- Listing terms: Cash,Conventional,FHA,VA Loan
Price history
| Date | Event | Price |
|---|---|---|
| 2/10/2023 | Sold | $155,000-3.1%$124/sqft |
Source: | ||
| 1/21/2023 | Pending sale | $160,000$128/sqft |
Source: | ||
| 12/10/2022 | Listed for sale | $160,000$128/sqft |
Source: | ||
Public tax history
| Year | Property taxes | Tax assessment |
|---|---|---|
| 2022 | -- | $128,600 |
| 2021 | -- | $128,600 |
| 2020 | -- | $128,600 |
Find assessor info on the county website
Neighborhood: 14012
Nearby schools
GreatSchools rating
- 6/10Pratt Elementary SchoolGrades: PK-6Distance: 0.6 mi
- 6/10Barker Junior Senior High SchoolGrades: 7-12Distance: 0.6 mi
Schools provided by the listing agent
- District: Barker
Source: NYSAMLSs. This data may not be complete. We recommend contacting the local school district to confirm school assignments for this home.
