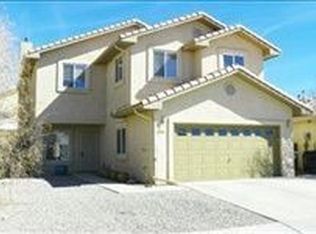Sold
Price Unknown
8509 Rancho Santa Fe Pl NE, Albuquerque, NM 87113
4beds
1,942sqft
Single Family Residence
Built in 1998
6,534 Square Feet Lot
$474,000 Zestimate®
$--/sqft
$2,419 Estimated rent
Home value
$474,000
$436,000 - $517,000
$2,419/mo
Zestimate® history
Loading...
Owner options
Explore your selling options
What's special
Do not miss your opportunity to own this 4bed, 3bath home in the La Cueva district that is ready for a new owner!Tons of recent updates including new bathroom upgrades, fans & fixtures throughout, tile floor in bathrooms, new carpet, & high end SS appliances in the kitchen! Enter into the living room with soaring ceilings, custom lighting and a beautifully tiled fireplace. Kitchen opens to a dining area & family room perfect for a separate living space, with access to the large landscaped backyard. Upstairs are four bedrooms, including the primary suite, and two full bathrooms.The finished three car garage also has access to a heated/cooled area that could be used as a workshop or a separate office.Refrigerated air.Newer luxury vinyl plank flooring downstairs. Dont miss your chance!
Zillow last checked: 8 hours ago
Listing updated: February 13, 2026 at 11:36am
Listed by:
Steffan L Walters 505-304-9773,
New Mexico Home Group Realty
Bought with:
Tina Chronis, 13322
Equity Real Estate
Source: SWMLS,MLS#: 1097244
Facts & features
Interior
Bedrooms & bathrooms
- Bedrooms: 4
- Bathrooms: 3
- Full bathrooms: 2
- 1/2 bathrooms: 1
Primary bedroom
- Level: Upper
- Area: 40.8
- Dimensions: 13.6 x 3
Kitchen
- Level: Main
- Area: 215.6
- Dimensions: 11 x 19.6
Living room
- Level: Main
- Area: 255.2
- Dimensions: 11 x 23.2
Heating
- Central, Forced Air
Cooling
- Refrigerated
Appliances
- Included: Free-Standing Gas Range
- Laundry: Washer Hookup, Electric Dryer Hookup, Gas Dryer Hookup
Features
- Ceiling Fan(s), Dual Sinks, Kitchen Island, Multiple Living Areas, Tub Shower, Walk-In Closet(s)
- Flooring: Carpet, Tile, Vinyl
- Windows: Double Pane Windows, Insulated Windows
- Has basement: No
- Number of fireplaces: 1
- Fireplace features: Glass Doors, Gas Log
Interior area
- Total structure area: 1,942
- Total interior livable area: 1,942 sqft
Property
Parking
- Total spaces: 3
- Parking features: Attached, Finished Garage, Garage, Workshop in Garage
- Attached garage spaces: 3
Accessibility
- Accessibility features: None
Features
- Levels: Two
- Stories: 2
- Patio & porch: Patio
- Exterior features: Patio, Private Yard, Sprinkler/Irrigation
- Fencing: Wall
Lot
- Size: 6,534 sqft
- Features: Lawn, Landscaped, Sprinkler System
Details
- Parcel number: 101806440722541214
- Zoning description: R-1B*
Construction
Type & style
- Home type: SingleFamily
- Property subtype: Single Family Residence
Materials
- Frame, Stucco
- Roof: Tile
Condition
- Resale
- New construction: No
- Year built: 1998
Utilities & green energy
- Sewer: Public Sewer
- Water: Public
- Utilities for property: Electricity Connected, Natural Gas Connected, Sewer Connected, Water Connected
Green energy
- Energy generation: None
Community & neighborhood
Location
- Region: Albuquerque
- Subdivision: Plat For Buena Vista Estates
Other
Other facts
- Listing terms: Cash,Conventional,FHA,VA Loan
- Road surface type: Paved
Price history
| Date | Event | Price |
|---|---|---|
| 2/14/2026 | Listing removed | $2,575$1/sqft |
Source: Zillow Rentals Report a problem | ||
| 2/13/2026 | Sold | -- |
Source: | ||
| 2/13/2026 | Listed for rent | $2,575$1/sqft |
Source: Zillow Rentals Report a problem | ||
| 1/25/2026 | Pending sale | $479,000$247/sqft |
Source: | ||
| 1/24/2026 | Listed for sale | $479,000+10.1%$247/sqft |
Source: | ||
Public tax history
| Year | Property taxes | Tax assessment |
|---|---|---|
| 2025 | $7,152 +83.2% | $169,250 +71.8% |
| 2024 | $3,904 +1.9% | $98,541 +3% |
| 2023 | $3,832 +3.7% | $95,670 +3% |
Find assessor info on the county website
Neighborhood: 87113
Nearby schools
GreatSchools rating
- 4/10Edmund G Ross Elementary SchoolGrades: PK-5Distance: 0.6 mi
- 7/10Desert Ridge Middle SchoolGrades: 6-8Distance: 1.3 mi
- 7/10La Cueva High SchoolGrades: 9-12Distance: 0.9 mi
Schools provided by the listing agent
- Elementary: Edmund G Ross
- Middle: Desert Ridge
- High: La Cueva
Source: SWMLS. This data may not be complete. We recommend contacting the local school district to confirm school assignments for this home.
Get a cash offer in 3 minutes
Find out how much your home could sell for in as little as 3 minutes with a no-obligation cash offer.
Estimated market value$474,000
Get a cash offer in 3 minutes
Find out how much your home could sell for in as little as 3 minutes with a no-obligation cash offer.
Estimated market value
$474,000
