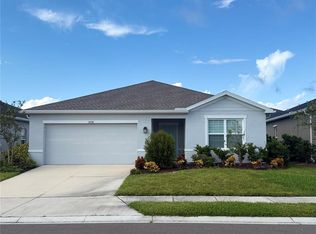Sold for $374,000 on 12/11/23
$374,000
8509 Popsicle Xing, Parrish, FL 34219
3beds
1,492sqft
Single Family Residence
Built in 2022
7,061 Square Feet Lot
$332,300 Zestimate®
$251/sqft
$2,352 Estimated rent
Home value
$332,300
$316,000 - $349,000
$2,352/mo
Zestimate® history
Loading...
Owner options
Explore your selling options
What's special
***Offering $3,000 towards closing costs & prepaids*** This lovely 3 bedroom 2 bathroom home in the amenity-rich Summerwoods neighborhood is less than 2 years old! Enjoy fun in the sun in the large partially fenced in backyard, on the covered lanai, or at one of the great amenities within the community. This home is situated on a lot that allows a privacy fence and is already fenced on 3 sides. Walking into the home you will see an open living space with tile throughout for easy maintenance and high durability. The separate dining nook and the available seating at the island are the perfect spots for entertaining. All stainless steel appliances, white cabinets, and stone countertops make this the ideal kitchen. This home gets plenty of natural light and includes blinds on every window for extra privacy. Head out back through the slider to the expansive backyard with lush grass. In the back of the home you will find the Primary Ensuite with a large walk-in closet and bathroom. The two additional bedrooms and additional bathroom are situated towards the front of the home in this split plan. Access to the 2-car garage and laundry room are at the very front of the home. The Summerwoods community is in the heart of the new development coming to the Parrish area. The community includes a resort-style swimming pool, dog parks, playground, and splash pad. Weekly food trucks are scheduled by the community as well as many fun community events. Parrish is continually growing and new restaurants, shops, and attractions are being added consistently! Close to the areas famous Gulf beaches, Bradenton, Sarasota, and St. Petersburg, Parrish is right in the center of it all! Room Feature: Linen Closet In Bath (Primary Bedroom).
Zillow last checked: 8 hours ago
Listing updated: April 30, 2024 at 04:54am
Listing Provided by:
Kim Griffith 941-713-9982,
REAL BROKER, LLC 855-450-0442
Bought with:
Andrew Duignan, 3471676
PREFERRED SHORE LLC
Source: Stellar MLS,MLS#: A4584831 Originating MLS: Orlando Regional
Originating MLS: Orlando Regional

Facts & features
Interior
Bedrooms & bathrooms
- Bedrooms: 3
- Bathrooms: 2
- Full bathrooms: 2
Primary bedroom
- Features: Ceiling Fan(s), En Suite Bathroom, Shower No Tub, Walk-In Closet(s)
- Level: First
- Dimensions: 13x14
Kitchen
- Features: Pantry, Kitchen Island
- Level: First
- Dimensions: 14x16
Living room
- Features: Ceiling Fan(s)
- Level: First
- Dimensions: 16x15
Heating
- Central
Cooling
- Central Air
Appliances
- Included: Dishwasher, Disposal, Dryer, Electric Water Heater, Microwave, Range, Refrigerator, Washer
Features
- Ceiling Fan(s), Open Floorplan, Stone Counters, Thermostat, Walk-In Closet(s)
- Flooring: Carpet, Ceramic Tile
- Doors: Sliding Doors
- Windows: Window Treatments, Hurricane Shutters
- Has fireplace: No
Interior area
- Total structure area: 2,020
- Total interior livable area: 1,492 sqft
Property
Parking
- Total spaces: 2
- Parking features: Garage - Attached
- Attached garage spaces: 2
Features
- Levels: One
- Stories: 1
- Exterior features: Irrigation System
Lot
- Size: 7,061 sqft
Details
- Parcel number: 401627309
- Zoning: PDR
- Special conditions: None
Construction
Type & style
- Home type: SingleFamily
- Property subtype: Single Family Residence
Materials
- Stucco
- Foundation: Slab
- Roof: Shingle
Condition
- New construction: No
- Year built: 2022
Utilities & green energy
- Sewer: Public Sewer
- Water: None
- Utilities for property: BB/HS Internet Available, Cable Connected, Electricity Connected, Phone Available, Sewer Connected, Sprinkler Recycled, Water Connected
Community & neighborhood
Community
- Community features: Community Mailbox, Deed Restrictions, Dog Park, Golf Carts OK, Playground, Pool
Location
- Region: Parrish
- Subdivision: SUMMERWOODS PH II
HOA & financial
HOA
- Has HOA: Yes
- HOA fee: $9 monthly
- Amenities included: Playground, Pool
- Services included: Community Pool
- Association name: Rizzetta/Taylor Nielson
Other fees
- Pet fee: $0 monthly
Other financial information
- Total actual rent: 0
Other
Other facts
- Listing terms: Cash,Conventional,FHA,VA Loan
- Ownership: Fee Simple
- Road surface type: Paved
Price history
| Date | Event | Price |
|---|---|---|
| 12/11/2023 | Sold | $374,000-1.3%$251/sqft |
Source: | ||
| 11/12/2023 | Pending sale | $379,000$254/sqft |
Source: | ||
| 10/23/2023 | Price change | $379,000-0.8%$254/sqft |
Source: | ||
| 10/19/2023 | Price change | $382,000-0.8%$256/sqft |
Source: | ||
| 10/5/2023 | Listed for sale | $385,000+13.1%$258/sqft |
Source: | ||
Public tax history
| Year | Property taxes | Tax assessment |
|---|---|---|
| 2024 | $6,226 +11.8% | $270,035 +4.2% |
| 2023 | $5,571 +98.8% | $259,137 +936.5% |
| 2022 | $2,802 +7.2% | $25,000 +72.3% |
Find assessor info on the county website
Neighborhood: 34219
Nearby schools
GreatSchools rating
- 4/10Parrish Community High SchoolGrades: Distance: 1.2 mi
- 4/10Buffalo Creek Middle SchoolGrades: 6-8Distance: 2.2 mi
- 6/10Virgil Mills Elementary SchoolGrades: PK-5Distance: 2.3 mi
Schools provided by the listing agent
- Elementary: Barbara A. Harvey Elementary
- Middle: Buffalo Creek Middle
- High: Parrish Community High
Source: Stellar MLS. This data may not be complete. We recommend contacting the local school district to confirm school assignments for this home.
Get a cash offer in 3 minutes
Find out how much your home could sell for in as little as 3 minutes with a no-obligation cash offer.
Estimated market value
$332,300
Get a cash offer in 3 minutes
Find out how much your home could sell for in as little as 3 minutes with a no-obligation cash offer.
Estimated market value
$332,300
