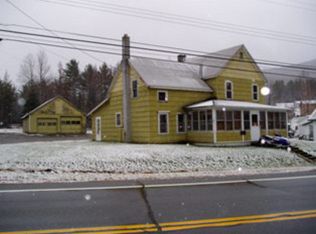Sold for $80,000
$80,000
8509 Newcomb Rd, Long Lake, NY 12847
4beds
1,221sqft
Single Family Residence
Built in 1928
1.3 Acres Lot
$79,900 Zestimate®
$66/sqft
$2,087 Estimated rent
Home value
$79,900
Estimated sales range
Not available
$2,087/mo
Zestimate® history
Loading...
Owner options
Explore your selling options
What's special
BACK ON THE MARKET! Four bed, two bath project House for sale on 1.3 acres. Comes with heated Two Car Garage, Lean-To, and Shed. The house was flooded in July of 2023 when an upstream pond let go. (Pond is gone) Main floor was gutted immediately. New electrical service installed. Basement has new double sump pump and other remodeling by a basement contractor. Septic pump tank and leach field tested by engineer with letter available. Upstairs seems fine. Siding seems good. Windows seem ok. Foundation seems fine. No rot visible in sill s. Basement has been mold treated. (Never had mold but water sat after flood.) Gutted to studs main floor - needs kitchen, bath, bedroom, living room. Needs heating system, main floor wiring, water supply lines. As always buyer due diligence is needed. Seller would like to see offers. Here is your value-add project in Long Lake. Come use your time and talent to make this into a rental or a home for cheaper than you could buy one for.
Zillow last checked: 8 hours ago
Listing updated: September 13, 2025 at 06:33am
Listed by:
Caleb Thompson,
Long Lake Real Estate
Bought with:
Caleb Thompson, 10311209772
Long Lake Real Estate
Source: ACVMLS,MLS#: 203843
Facts & features
Interior
Bedrooms & bathrooms
- Bedrooms: 4
- Bathrooms: 2
- Full bathrooms: 2
- Main level bathrooms: 1
- Main level bedrooms: 1
Great room
- Description: estimated. entire downstairs open now
- Level: First
- Area: 864 Square Feet
- Dimensions: 36 x 24
Heating
- Oil, Other, See Remarks
Cooling
- None
Appliances
- Included: Other
- Laundry: See Remarks
Features
- Other, See Remarks
- Flooring: Wood, Other
- Windows: Bay Window(s), Vinyl Clad Windows
- Basement: Crawl Space,Partial,Unfinished
Interior area
- Total structure area: 1,621
- Total interior livable area: 1,221 sqft
- Finished area above ground: 1,221
- Finished area below ground: 0
Property
Parking
- Total spaces: 2
- Parking features: Open
- Garage spaces: 2
Features
- Levels: One and One Half
- Patio & porch: Covered, Rear Porch
- Has view: Yes
- View description: Hills, Neighborhood, Trees/Woods
Lot
- Size: 1.30 Acres
- Features: Back Yard, Cleared, Few Trees, Front Yard, Gentle Sloping, Level, Native Plants, See Remarks
- Topography: Sloping,Level
Details
- Additional structures: Garage(s), Shed(s), Other, See Remarks
- Parcel number: 25.016434
- Zoning: None
- Special conditions: Standard
- Other equipment: Other
Construction
Type & style
- Home type: SingleFamily
- Architectural style: Traditional
- Property subtype: Single Family Residence
Materials
- Vinyl Siding
- Foundation: Block, Pillar/Post/Pier, Poured, Stone
- Roof: Metal
Condition
- Fixer
- New construction: No
- Year built: 1928
Utilities & green energy
- Sewer: Septic Tank, Unknown
- Water: Public
- Utilities for property: Electricity Available, Internet Available, Water Available
Community & neighborhood
Location
- Region: Long Lake
- Subdivision: None
Other
Other facts
- Listing agreement: Exclusive Right To Sell
- Listing terms: Cash,Conventional
- Road surface type: Paved
Price history
| Date | Event | Price |
|---|---|---|
| 9/12/2025 | Sold | $80,000-30.4%$66/sqft |
Source: | ||
| 7/1/2025 | Pending sale | $115,000$94/sqft |
Source: | ||
| 6/2/2025 | Listed for sale | $115,000$94/sqft |
Source: | ||
| 4/4/2025 | Pending sale | $115,000$94/sqft |
Source: | ||
| 1/31/2025 | Listed for sale | $115,000$94/sqft |
Source: | ||
Public tax history
| Year | Property taxes | Tax assessment |
|---|---|---|
| 2024 | -- | $130,500 |
| 2023 | -- | $130,500 |
| 2022 | -- | $130,500 |
Find assessor info on the county website
Neighborhood: 12847
Nearby schools
GreatSchools rating
- 7/10Long Lake Central SchoolGrades: PK-12Distance: 0.7 mi
