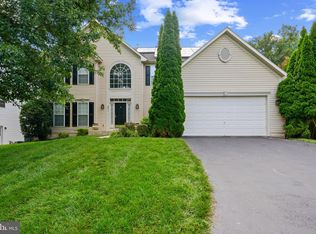This stunning four bedroom Colonial home exudes elegance and charm with an interior adorned with exquisite millwork, sunlit windows, and beautiful hardwood floors that stretch throughout. As you step inside, a grand two-story foyer warmly welcomes you, while just off to the side, a private office space awaits behind elegant French doors. The front living room boasts a bright bay window and effortlessly connects to the dining room, providing an ideal space for hosting gatherings and events. The heart of the home lies in the eat-in kitchen, complete with granite countertops, 42" cabinetry, a spacious center island, a walk-in pantry, and is equipped with modern stainless steel appliances. Adding to the allure of this magnificent home is a sunroom featuring a vaulted ceiling, perfect for relaxation or casual dining. It conveniently opens up to a rear deck, seamlessly blending indoor and outdoor living, and offering a space to enjoy the surrounding natural beauty. A sense of warmth and comfort envelops the family room, accentuated by its soaring two-story vaulted ceiling and flooded with natural light. The floor-to-ceiling stone gas fireplace not only adds to the ambiance but also serves as a cozy gathering spot. Another staircase leads to the upper level for added convenience. Completing the main level is a half bathroom and a well-appointed laundry room with ample storage space. On the upper level, the primary bedroom suite awaits, featuring a lighted tray ceiling, a separate sitting room, and two walk-in closets. The primary bathroom offers a serene oasis with a soaking tub, a glass-enclosed walk-in shower, and two vanities. Three additional bedrooms and a second full bathroom finish the upper level sleeping quarters. The lower level is fully-finished and provides an abundance of space for various activities and hobbies. An expansive recreation room offers versatility and flexibility, while a spacious bonus room could easily be converted into a home theater or used as a potential fifth bedroom, accompanied by an adjacent full bathroom. Outside, the rear yard beckons as a tranquil retreat, backed by a scenic view of trees, creating a peaceful setting to unwind and enjoy leisure time on the patio. With its excellent location, this property is ideally situated near a wide array of shopping, dining, and entertainment options while also conveniently close to Route 100 and other major highways.
This property is off market, which means it's not currently listed for sale or rent on Zillow. This may be different from what's available on other websites or public sources.
