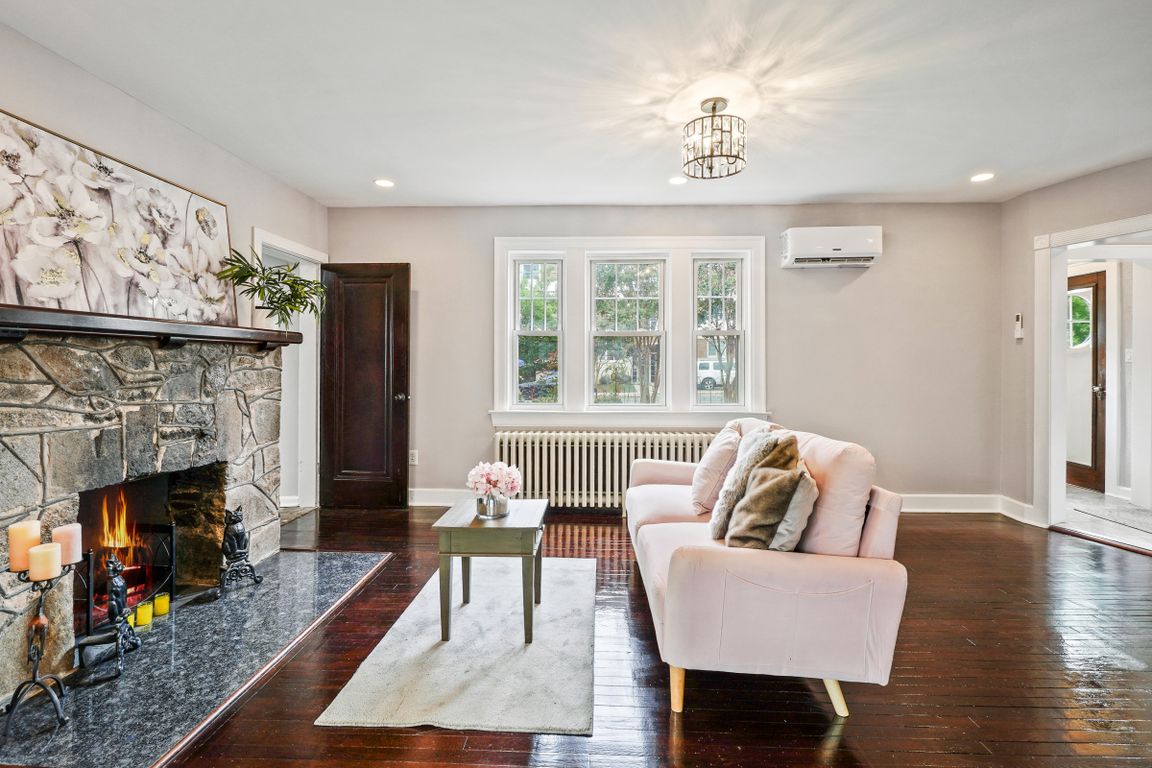Open: Sun 2pm-4pm

For salePrice cut: $46K (10/9)
$1,049,000
5beds
2,403sqft
8509 Flower Ave, Takoma Park, MD 20912
5beds
2,403sqft
Single family residence
Built in 1937
7,500 sqft
2 Garage spaces
$437 price/sqft
What's special
Brick fireplaceCrepe myrtlesBrick-and-stone tudorBuilt-in barLofted bonus spaceNewly renovated kitchenFlowering plants
PURELY MAGICAL! This brick-and-stone Tudor blends timeless character with thoughtfully designed spaces that combine historic charm and everyday comfort. Built in 1937, this distinctive residence includes a bevy of bedrooms, four full bathrooms, and a detached two-car garage with a large, lofted bonus space. Upon entry, you’re welcomed by a ...
- 39 days |
- 801 |
- 26 |
Source: Bright MLS,MLS#: MDMC2200150
Travel times
Living Room
Kitchen
Primary Bedroom
Zillow last checked: 7 hours ago
Listing updated: October 22, 2025 at 06:33am
Listed by:
Dan Metcalf 301-830-1221,
Perennial Real Estate (301) 450-6999,
Listing Team: Finn Family Group
Source: Bright MLS,MLS#: MDMC2200150
Facts & features
Interior
Bedrooms & bathrooms
- Bedrooms: 5
- Bathrooms: 4
- Full bathrooms: 4
- Main level bathrooms: 1
- Main level bedrooms: 1
Rooms
- Room types: Living Room, Dining Room, Primary Bedroom, Bedroom 2, Bedroom 3, Bedroom 4, Bedroom 5, Kitchen, Family Room, Laundry, Primary Bathroom, Full Bath
Primary bedroom
- Features: Flooring - Wood, Attached Bathroom
- Level: Upper
Bedroom 2
- Features: Cathedral/Vaulted Ceiling, Ceiling Fan(s)
- Level: Main
Bedroom 3
- Features: Flooring - Wood
- Level: Upper
Bedroom 4
- Features: Recessed Lighting, Flooring - Wood
- Level: Upper
Bedroom 5
- Level: Lower
Primary bathroom
- Level: Upper
Dining room
- Features: Flooring - Wood
- Level: Main
Family room
- Features: Recessed Lighting
- Level: Lower
Other
- Level: Main
Other
- Level: Upper
Other
- Level: Lower
Kitchen
- Features: Countertop(s) - Solid Surface, Kitchen - Gas Cooking
- Level: Main
Kitchen
- Level: Lower
Laundry
- Level: Lower
Living room
- Features: Flooring - Wood, Fireplace - Other, Recessed Lighting
- Level: Main
Heating
- Radiator, Electric, Natural Gas
Cooling
- Ductless, Zoned, Wall Unit(s), Electric
Appliances
- Included: Dishwasher, Dryer, Oven/Range - Gas, Oven/Range - Electric, Refrigerator, Washer, Gas Water Heater
- Laundry: In Basement, Has Laundry, Laundry Room
Features
- 2nd Kitchen, Attic
- Flooring: Hardwood, Ceramic Tile
- Basement: Other
- Number of fireplaces: 1
- Fireplace features: Stone
Interior area
- Total structure area: 2,604
- Total interior livable area: 2,403 sqft
- Finished area above ground: 1,803
- Finished area below ground: 600
Video & virtual tour
Property
Parking
- Total spaces: 2
- Parking features: Storage, Covered, Oversized, Driveway, Detached
- Garage spaces: 2
- Has uncovered spaces: Yes
Accessibility
- Accessibility features: None
Features
- Levels: Three
- Stories: 3
- Patio & porch: Patio
- Pool features: None
Lot
- Size: 7,500 Square Feet
Details
- Additional structures: Above Grade, Below Grade
- Parcel number: 161301407760
- Zoning: R10
- Special conditions: Standard
Construction
Type & style
- Home type: SingleFamily
- Architectural style: Other
- Property subtype: Single Family Residence
Materials
- Brick
- Foundation: Other
Condition
- Excellent
- New construction: No
- Year built: 1937
- Major remodel year: 2025
Utilities & green energy
- Sewer: Public Sewer
- Water: Public
Community & HOA
Community
- Subdivision: Takoma Park
HOA
- Has HOA: No
Location
- Region: Takoma Park
Financial & listing details
- Price per square foot: $437/sqft
- Tax assessed value: $503,700
- Annual tax amount: $6,297
- Date on market: 9/18/2025
- Listing agreement: Exclusive Right To Sell
- Ownership: Fee Simple