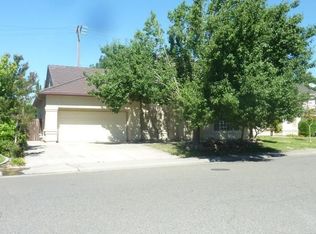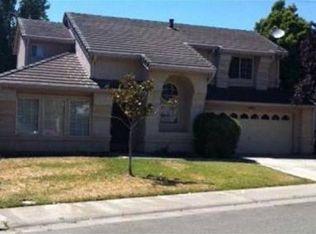Closed
$660,000
8509 Crystal Ridge Way, Antelope, CA 95843
4beds
2,327sqft
Single Family Residence
Built in 1992
6,560.14 Square Feet Lot
$643,800 Zestimate®
$284/sqft
$3,561 Estimated rent
Home value
$643,800
$579,000 - $715,000
$3,561/mo
Zestimate® history
Loading...
Owner options
Explore your selling options
What's special
Discover your dream home in Antelope! This exquisite 4-bedroom, 2.5-bathroom residence on an oversized DEEP lot offers luxury, comfort, and modern conveniences. Enjoy a private outdoor oasis with a built-in salt water pool and spa, perfect for relaxation and entertaining. The outdoor kitchen is ideal for summer BBQs, while two covered patios and large outdoor TV provide year-round enjoyment. A convenient shed offers additional storage. Inside, the bathrooms have been luxuriously updated for a spa-like experience. New luxury vinyl plank (LVP) flooring throughout the home ensures durability and a modern look. An upgraded insulated garage door enhances energy efficiency, while freshly painted walls and new baseboards add a crisp, clean aesthetic. Low-maintenance landscaping, complemented by a state-of-the-art LED lighting system, creates a beautiful and secure environment. Located close to freeways, schools, and shopping, this property offers convenience at its best. Don't miss the opportunity to own this exceptional home in Sacramento. Embrace a lifestyle of luxury and convenience!
Zillow last checked: 8 hours ago
Listing updated: July 31, 2024 at 12:38pm
Listed by:
Jaydee Sheppard DRE #01790329 916-367-8885,
Gateway Properties
Bought with:
Megan Laherrere, DRE #01436358
Realty ONE Group Complete
Source: MetroList Services of CA,MLS#: 224062863Originating MLS: MetroList Services, Inc.
Facts & features
Interior
Bedrooms & bathrooms
- Bedrooms: 4
- Bathrooms: 3
- Full bathrooms: 2
- Partial bathrooms: 1
Primary bedroom
- Features: Walk-In Closet, Sitting Area
Primary bathroom
- Features: Shower Stall(s), Soaking Tub, Stone, Tile, Tub
Dining room
- Features: Breakfast Nook, Bar, Dining/Family Combo, Dining/Living Combo, Formal Area
Kitchen
- Features: Breakfast Area, Pantry Closet, Granite Counters, Kitchen Island, Kitchen/Family Combo
Heating
- Central, Natural Gas
Cooling
- Ceiling Fan(s), Central Air, Whole House Fan
Appliances
- Included: Free-Standing Gas Oven, Free-Standing Gas Range, Range Hood, Dishwasher, Disposal, Microwave, Dryer, Washer, Washer/Dryer Stacked Included
- Laundry: Cabinets, Inside Room
Features
- Flooring: Simulated Wood, Tile, Vinyl
- Number of fireplaces: 1
- Fireplace features: Electric, Family Room, Wood Burning, Gas Log
Interior area
- Total interior livable area: 2,327 sqft
Property
Parking
- Total spaces: 2
- Parking features: Garage Door Opener, Garage Faces Front
- Garage spaces: 2
Features
- Stories: 2
- Exterior features: Built-in Barbecue, Covered Courtyard
- Has private pool: Yes
- Pool features: In Ground, Cabana, Black Bottom, Pool/Spa Combo, Fenced, Salt Water, Solar Cover, Gunite, Solar Heat, See Remarks
- Fencing: Back Yard,Cross Fenced,Wood,Masonry
- Frontage type: Borders Government Land
Lot
- Size: 6,560 sqft
- Features: Auto Sprinkler F&R, Curb(s)/Gutter(s), Secluded, Irregular Lot
Details
- Additional structures: Cabana, Gazebo, Shed(s)
- Parcel number: 20312901640000
- Zoning description: RD-7
- Special conditions: Standard
Construction
Type & style
- Home type: SingleFamily
- Architectural style: Art Deco,Arts & Crafts,Modern/High Tech
- Property subtype: Single Family Residence
Materials
- Stucco, Frame, Glass, Wall Insulation, Wood
- Foundation: Concrete, Slab
- Roof: Tile
Condition
- Year built: 1992
Details
- Builder name: Morrison Homes
Utilities & green energy
- Sewer: In & Connected, Public Sewer
- Water: Meter on Site, Public
- Utilities for property: Cable Connected, Solar, Electric, Internet Available, Natural Gas Available
Green energy
- Energy generation: Solar
Community & neighborhood
Location
- Region: Antelope
Other
Other facts
- Road surface type: Asphalt, Paved Sidewalk
Price history
| Date | Event | Price |
|---|---|---|
| 7/31/2024 | Sold | $660,000+1.5%$284/sqft |
Source: MetroList Services of CA #224062863 Report a problem | ||
| 6/18/2024 | Pending sale | $650,000$279/sqft |
Source: MetroList Services of CA #224062863 Report a problem | ||
| 6/14/2024 | Listed for sale | $650,000+123.4%$279/sqft |
Source: MetroList Services of CA #224062863 Report a problem | ||
| 8/27/2008 | Sold | $291,000-9.6%$125/sqft |
Source: Public Record Report a problem | ||
| 10/24/2007 | Sold | $322,080-30%$138/sqft |
Source: Public Record Report a problem | ||
Public tax history
| Year | Property taxes | Tax assessment |
|---|---|---|
| 2025 | -- | $660,000 +63.6% |
| 2024 | $4,828 +2.2% | $403,465 +2% |
| 2023 | $4,724 +0.9% | $395,555 +2% |
Find assessor info on the county website
Neighborhood: 95843
Nearby schools
GreatSchools rating
- 3/10Oak Hill Elementary SchoolGrades: K-6Distance: 0.6 mi
- 5/10Wilson C. Riles Middle SchoolGrades: 7-8Distance: 0.8 mi
- 7/10Center HighGrades: 9-12Distance: 0.4 mi
Get a cash offer in 3 minutes
Find out how much your home could sell for in as little as 3 minutes with a no-obligation cash offer.
Estimated market value
$643,800
Get a cash offer in 3 minutes
Find out how much your home could sell for in as little as 3 minutes with a no-obligation cash offer.
Estimated market value
$643,800

