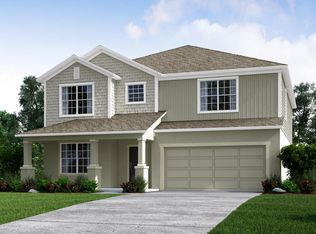Sold for $405,000 on 09/15/25
$405,000
8509 Abalone Loop, Parrish, FL 34219
4beds
2,203sqft
Single Family Residence
Built in 2021
6,264 Square Feet Lot
$400,600 Zestimate®
$184/sqft
$2,825 Estimated rent
Home value
$400,600
$373,000 - $433,000
$2,825/mo
Zestimate® history
Loading...
Owner options
Explore your selling options
What's special
One or more photo(s) has been virtually staged. Charming McNair model with tranquil pond views nestled in the highly sought-after Isles at Bayview community, this beautifully designed home offers a serene lifestyle with peaceful pond views. Featuring an open-concept layout, this residence includes a versatile ground-floor bedroom and a full bathroom, providing comfort and convenience for guests or multi-generational living. The flexible design also offers a dedicated flex room, an upstairs loft, and ample storage space to suit your needs. Equipped with modern smart home technology, this home brings both luxury and efficiency to everyday living. The screened and covered lanai invites you to relax and enjoy the professionally designed landscaping, complete with an irrigation system to maintain the beauty of your outdoor space year-round. The gourmet kitchen is a true standout, boasting a spacious island, walk-in pantry, quartz countertops, tile backsplash, designer birch cabinets, and sleek stainless-steel appliances. The attention to detail extends to all bathrooms, which feature quartz countertops, birch cabinetry, and premium fixtures and lighting. The owner's suite is a private retreat, offering dual sinks, a large walk-in closet, and a spa-like atmosphere. Residents of Isles at Bayview enjoy a wealth of resort-style amenities, including a clubhouse, sparkling pool, playground, dog park, game room, and more—creating a perfect environment for relaxation and recreation. Conveniently located in the thriving Parrish area, you'll have easy access to I-75 and I-275, placing you centrally between Tampa, St. Petersburg, and Sarasota for a perfect balance of suburban tranquility and urban accessibility.
Zillow last checked: 8 hours ago
Listing updated: September 15, 2025 at 10:51am
Listing Provided by:
Stephanie Marshall 727-460-5339,
PREFERRED SHORE LLC 941-999-1179
Bought with:
Stephanie Marshall, 3157274
PREFERRED SHORE LLC
Source: Stellar MLS,MLS#: TB8407680 Originating MLS: Sarasota - Manatee
Originating MLS: Sarasota - Manatee

Facts & features
Interior
Bedrooms & bathrooms
- Bedrooms: 4
- Bathrooms: 3
- Full bathrooms: 3
Primary bedroom
- Features: Walk-In Closet(s)
- Level: Second
Bedroom 2
- Features: Built-in Closet
- Level: First
Bedroom 3
- Features: Built-in Closet
- Level: Second
Bedroom 4
- Features: Built-in Closet
- Level: Second
Primary bathroom
- Level: Second
Bathroom 2
- Level: First
Bathroom 3
- Level: Second
Balcony porch lanai
- Level: First
Dinette
- Level: First
Kitchen
- Level: First
Living room
- Level: First
Loft
- Level: Second
Heating
- Central, Electric
Cooling
- Central Air
Appliances
- Included: Dishwasher, Disposal, Electric Water Heater, Exhaust Fan, Microwave, Range, Refrigerator
- Laundry: Inside, Laundry Room
Features
- Ceiling Fan(s), Eating Space In Kitchen, Solid Surface Counters, Walk-In Closet(s)
- Flooring: Carpet, Luxury Vinyl, Tile
- Doors: Sliding Doors
- Has fireplace: No
Interior area
- Total structure area: 2,835
- Total interior livable area: 2,203 sqft
Property
Parking
- Total spaces: 2
- Parking features: Garage Door Opener
- Attached garage spaces: 2
Features
- Levels: Two
- Stories: 2
- Patio & porch: Covered, Front Porch, Screened
- Exterior features: Irrigation System
- Has view: Yes
- View description: Water, Pond
- Has water view: Yes
- Water view: Water,Pond
Lot
- Size: 6,264 sqft
- Residential vegetation: Trees/Landscaped
Details
- Parcel number: 606210609
- Zoning: PD-R
- Special conditions: None
Construction
Type & style
- Home type: SingleFamily
- Property subtype: Single Family Residence
Materials
- Block, Stucco, Wood Frame
- Foundation: Slab
- Roof: Shingle
Condition
- Completed
- New construction: No
- Year built: 2021
Details
- Builder model: McNair
Utilities & green energy
- Sewer: Public Sewer
- Water: Public
- Utilities for property: BB/HS Internet Available, Cable Available, Street Lights, Underground Utilities
Community & neighborhood
Community
- Community features: Association Recreation - Owned, Clubhouse, Dog Park, Playground, Pool, Sidewalks
Location
- Region: Parrish
- Subdivision: ISLES AT BAYVIEW PH I SUBPH A & B
HOA & financial
HOA
- Has HOA: Yes
- HOA fee: $13 monthly
- Amenities included: Clubhouse, Playground, Pool, Recreation Facilities
- Services included: Reserve Fund, Manager
- Association name: Associa Gulf Coast
- Association phone: 941-552-1598
Other fees
- Pet fee: $0 monthly
Other financial information
- Total actual rent: 0
Other
Other facts
- Listing terms: Cash,Conventional,FHA,VA Loan
- Ownership: Fee Simple
- Road surface type: Asphalt
Price history
| Date | Event | Price |
|---|---|---|
| 9/15/2025 | Sold | $405,000+1.5%$184/sqft |
Source: | ||
| 8/15/2025 | Pending sale | $399,000$181/sqft |
Source: | ||
| 7/17/2025 | Listed for sale | $399,000-1.1%$181/sqft |
Source: | ||
| 1/4/2022 | Sold | $403,500+15.6%$183/sqft |
Source: Public Record | ||
| 7/31/2021 | Listing removed | -- |
Source: | ||
Public tax history
| Year | Property taxes | Tax assessment |
|---|---|---|
| 2024 | $7,247 -5.1% | $356,507 -5.8% |
| 2023 | $7,640 +10.7% | $378,618 +5.4% |
| 2022 | $6,903 +4082.5% | $359,257 +3417% |
Find assessor info on the county website
Neighborhood: 34219
Nearby schools
GreatSchools rating
- 6/10Virgil Mills Elementary SchoolGrades: PK-5Distance: 2.8 mi
- 4/10Buffalo Creek Middle SchoolGrades: 6-8Distance: 2.8 mi
- 2/10Palmetto High SchoolGrades: 9-12Distance: 8.5 mi
Schools provided by the listing agent
- Elementary: Barbara A. Harvey Elementary
- Middle: Buffalo Creek Middle
- High: Parrish Community High
Source: Stellar MLS. This data may not be complete. We recommend contacting the local school district to confirm school assignments for this home.
Get a cash offer in 3 minutes
Find out how much your home could sell for in as little as 3 minutes with a no-obligation cash offer.
Estimated market value
$400,600
Get a cash offer in 3 minutes
Find out how much your home could sell for in as little as 3 minutes with a no-obligation cash offer.
Estimated market value
$400,600
