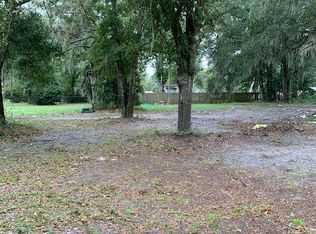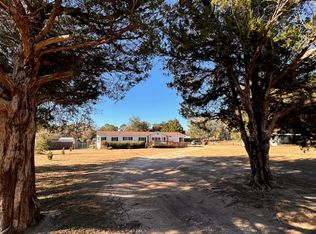Sold for $320,000 on 09/05/25
$320,000
85083 Deleene Rd, Yulee, FL 32097
3beds
1,795sqft
Manufactured Home, Single Family Residence
Built in 1991
1 Acres Lot
$315,600 Zestimate®
$178/sqft
$2,125 Estimated rent
Home value
$315,600
$290,000 - $344,000
$2,125/mo
Zestimate® history
Loading...
Owner options
Explore your selling options
What's special
Listed less than FHA APPRAISED Value.This meticulously maintained home has tons of upgrades inside and out, a 1 year old septic system and drain field and a 30 x 24 mancave that is a must see! You’ll love the open-concept floor plan featuring newer LVP flooring. The kitchen provides ample cabinet space, expansive countertops and stainless steel appliances. The primary suite features a walk-in closet with custom-built shelves, along with an ensuite bathroom with dual sinks and a large walk-in shower. Two additional bedrooms are perfect for guests or a growing family. Outside, you’ll love the spacious open porch along with tons of outdoor storage, RV hookup and brand new solar panels covering the garage. The yard also has fruit and citrus trees, chicken coop and a small separately fenced animal pen. Located in the heart of Nassau County close to top-rated schools, dining, shopping, I-95, JAX, Mayport, King's Bay and the beautiful beaches of Amelia Island.
Zillow last checked: 8 hours ago
Listing updated: September 05, 2025 at 07:26am
Listed by:
Craig Brewis 904-891-6505,
BERKSHIRE HATHAWAY HomeServices HWREI,
Christine Cabrera 904-206-9804,
BERKSHIRE HATHAWAY HomeServices HWREI
Bought with:
NON MEMBER SALEPERSON
NON-MEMBER
Source: AINCAR,MLS#: 111521 Originating MLS: Amelia Island-Nassau County Assoc of Realtors Inc
Originating MLS: Amelia Island-Nassau County Assoc of Realtors Inc
Facts & features
Interior
Bedrooms & bathrooms
- Bedrooms: 3
- Bathrooms: 2
- Full bathrooms: 2
Primary bedroom
- Description: Flooring: Plank,Vinyl
- Level: Main
- Dimensions: 16x13
Bedroom
- Description: Flooring: Plank,Vinyl
- Level: Main
- Dimensions: 13x13
Bedroom
- Description: Flooring: Plank,Vinyl
- Level: Main
- Dimensions: 13x13
Primary bathroom
- Description: Flooring: Vinyl
- Level: Main
- Dimensions: 16x13
Bathroom
- Description: Flooring: Vinyl
- Level: Main
- Dimensions: 05x08
Dining room
- Description: Flooring: Plank,Vinyl
- Level: Main
- Dimensions: 16x12
Kitchen
- Description: Flooring: Plank,Vinyl
- Level: Main
- Dimensions: 16x13
Living room
- Description: Flooring: Plank,Vinyl
- Level: Main
- Dimensions: 26x13
Utility room
- Description: Flooring: Vinyl
- Level: Main
- Dimensions: 06x13
Heating
- Heat Pump
Cooling
- Heat Pump
Appliances
- Included: Dryer, Disposal, Microwave, Refrigerator, Stove, Washer
Features
- Ceiling Fan(s), Split Bedrooms, Cable TV, Window Treatments
- Windows: Other, See Remarks, Blinds
Interior area
- Total structure area: 1,795
- Total interior livable area: 1,795 sqft
Property
Parking
- Total spaces: 2
- Parking features: Two Car Garage, Other, See Remarks
- Garage spaces: 2
Features
- Levels: One
- Stories: 1
- Patio & porch: Rear Porch, Deck, Front Porch
- Exterior features: Fence
Lot
- Size: 1 Acres
- Dimensions: 150 x 289
Details
- Parcel number: 432N27464800050220
- Zoning: OR
- Special conditions: None
Construction
Type & style
- Home type: MobileManufactured
- Architectural style: Ranch
- Property subtype: Manufactured Home, Single Family Residence
Materials
- Frame
- Roof: Shingle
Condition
- Resale
- Year built: 1991
Utilities & green energy
- Sewer: Septic Tank
- Water: Private, Well
- Utilities for property: Cable Available
Community & neighborhood
Location
- Region: Yulee
- Subdivision: Wilson Neck Landing
Other
Other facts
- Listing terms: Cash,Conventional,FHA,VA Loan
- Road surface type: Paved
Price history
| Date | Event | Price |
|---|---|---|
| 9/5/2025 | Sold | $320,000-4%$178/sqft |
Source: | ||
| 7/27/2025 | Pending sale | $333,500$186/sqft |
Source: | ||
| 7/8/2025 | Price change | $333,500-0.1%$186/sqft |
Source: | ||
| 6/16/2025 | Price change | $334,000-0.3%$186/sqft |
Source: | ||
| 4/25/2025 | Pending sale | $334,900$187/sqft |
Source: | ||
Public tax history
| Year | Property taxes | Tax assessment |
|---|---|---|
| 2024 | $1,235 +2.6% | $123,898 +3% |
| 2023 | $1,204 +15% | $120,289 +4.2% |
| 2022 | $1,047 -40.9% | $115,433 +2.5% |
Find assessor info on the county website
Neighborhood: 32097
Nearby schools
GreatSchools rating
- 8/10Yulee Elementary SchoolGrades: 3-5Distance: 3.7 mi
- 9/10Yulee Middle SchoolGrades: 6-8Distance: 2.3 mi
- 5/10Yulee High SchoolGrades: PK,9-12Distance: 2.3 mi
Get a cash offer in 3 minutes
Find out how much your home could sell for in as little as 3 minutes with a no-obligation cash offer.
Estimated market value
$315,600
Get a cash offer in 3 minutes
Find out how much your home could sell for in as little as 3 minutes with a no-obligation cash offer.
Estimated market value
$315,600

