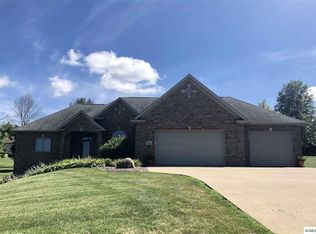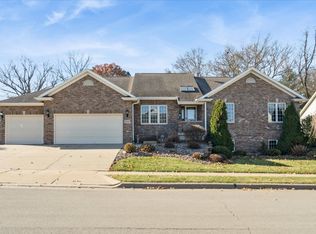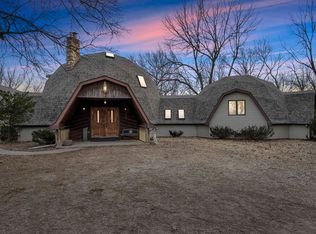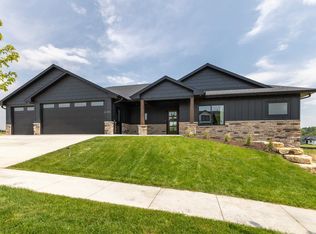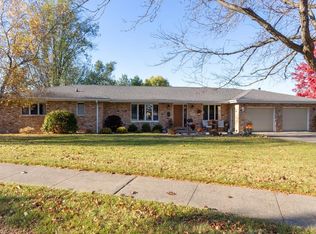Enjoy the amazing views from this beautiful 4 bedroom, 3 bath, 4 car garage home situated on a 1 acre lot. This home has all the upgrades your looking for with a newer gas fireplace in upper living room, granite counter tops, stainless steel appliances, newer Four Season room off the kitchen, upgraded light fixtures, custom window treatments, etc. There are two decks overlooking the tree filled lot and views of the country side. Master ensuite is spacious with two walk in closets, double sink with shower and tub. Laundry located on main floor. Lower level finished with beautiful family/rec room with new flooring, wet bar, and fourth bedroom. Walking out to an expansive covered patio and large fire pit to enjoy with family and friends. New furnace and air conditioning in March 2025. You'll enjoy country living and wildlife, just minutes from Dubuque's South side city limits. This truly is a beautiful home in a well established subdivision.
Pending
$554,000
8508 Wildlife Rdg, Dubuque, IA 52003
4beds
4,010sqft
Est.:
SINGLE FAMILY - DETACHED
Built in 1999
1 Acres Lot
$-- Zestimate®
$138/sqft
$33/mo HOA
What's special
Two decksFour season roomAmazing viewsUpgraded light fixturesGranite counter topsCustom window treatmentsDouble sink
- 302 days |
- 183 |
- 1 |
Zillow last checked: 8 hours ago
Listing updated: December 23, 2025 at 07:03pm
Listed by:
Terry Mozena cell:563-542-2866,
Mozena Realty Group
Source: East Central Iowa AOR,MLS#: 151596
Facts & features
Interior
Bedrooms & bathrooms
- Bedrooms: 4
- Bathrooms: 3
- Full bathrooms: 3
- Main level bathrooms: 2
- Main level bedrooms: 3
Rooms
- Room types: Master Bathroom
Bedroom 1
- Level: First
- Area: 325
- Dimensions: 13 x 25
Bedroom 2
- Level: First
- Area: 120
- Dimensions: 10 x 12
Bedroom 3
- Level: First
- Area: 130
- Dimensions: 10 x 13
Bedroom 4
- Area: 156
- Dimensions: 12 x 13
Dining room
- Level: First
Family room
- Level: Second
- Area: 399
- Dimensions: 19 x 21
Kitchen
- Level: First
- Area: 323
- Dimensions: 17 x 19
Living room
- Level: First
- Area: 437
- Dimensions: 19 x 23
Heating
- Forced Air
Cooling
- Central Air
Appliances
- Included: Refrigerator, Range/Oven, Dishwasher, Microwave, Disposal, Washer, Dryer
- Laundry: Main Level
Features
- Windows: Window Treatments
- Basement: Full
- Number of fireplaces: 1
- Fireplace features: One, Living Room
Interior area
- Total structure area: 4,010
- Total interior livable area: 4,010 sqft
- Finished area above ground: 2,192
Video & virtual tour
Property
Parking
- Total spaces: 4
- Parking features: Garage, Open
- Garage spaces: 4
- Has uncovered spaces: Yes
- Details: Garage Feature: Cabinets, Electricity, Floor Drain, Pad, Service Entry, Water, Remote Garage Door Opener
Features
- Levels: One
- Stories: 1
- Patio & porch: Patio, Deck, Porch
- Exterior features: Walkout
- Fencing: Invisible
Lot
- Size: 1 Acres
Details
- Parcel number: 1523278002
- Zoning: R2
Construction
Type & style
- Home type: SingleFamily
- Property subtype: SINGLE FAMILY - DETACHED
Materials
- Brick, Vinyl Siding, Red Siding
- Foundation: Concrete Perimeter
- Roof: Asp/Composite Shngl
Condition
- New construction: No
- Year built: 1999
Utilities & green energy
- Gas: Propane
- Sewer: Private Sewer, Septic Tank
- Water: Community
Community & HOA
HOA
- Has HOA: Yes
- HOA fee: $400 annually
Location
- Region: Dubuque
Financial & listing details
- Price per square foot: $138/sqft
- Tax assessed value: $389,200
- Annual tax amount: $4,322
- Date on market: 3/25/2025
- Cumulative days on market: 283 days
- Listing terms: Cash,Financing
Estimated market value
Not available
Estimated sales range
Not available
$3,395/mo
Price history
Price history
| Date | Event | Price |
|---|---|---|
| 12/24/2025 | Pending sale | $554,000$138/sqft |
Source: | ||
| 9/22/2025 | Price change | $554,000-0.9%$138/sqft |
Source: | ||
| 8/5/2025 | Price change | $559,000-3.5%$139/sqft |
Source: | ||
| 6/30/2025 | Price change | $579,000-1.7%$144/sqft |
Source: | ||
| 6/8/2025 | Price change | $589,000-1.7%$147/sqft |
Source: | ||
Public tax history
Public tax history
| Year | Property taxes | Tax assessment |
|---|---|---|
| 2024 | $4,204 -1% | $389,200 |
| 2023 | $4,248 +4.2% | $389,200 +25.9% |
| 2022 | $4,078 -7% | $309,120 |
Find assessor info on the county website
BuyAbility℠ payment
Est. payment
$3,421/mo
Principal & interest
$2668
Property taxes
$526
Other costs
$227
Climate risks
Neighborhood: 52003
Nearby schools
GreatSchools rating
- 4/10Table Mound Elementary SchoolGrades: PK-5Distance: 2.8 mi
- 6/10Eleanor Roosevelt Middle SchoolGrades: 6-8Distance: 6.9 mi
- 4/10Dubuque Senior High SchoolGrades: 9-12Distance: 6 mi
Schools provided by the listing agent
- Elementary: Table Mound
- Middle: Washington Jr High
- High: Dubuque Senior
Source: East Central Iowa AOR. This data may not be complete. We recommend contacting the local school district to confirm school assignments for this home.
- Loading
