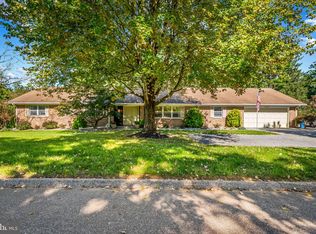Sold for $753,900
$753,900
8508 Topping Rd, Pikesville, MD 21208
4beds
2,659sqft
Single Family Residence
Built in 1975
0.5 Acres Lot
$774,100 Zestimate®
$284/sqft
$3,582 Estimated rent
Home value
$774,100
$704,000 - $852,000
$3,582/mo
Zestimate® history
Loading...
Owner options
Explore your selling options
What's special
Welcome home to this gorgeous brick single family on a large, idyllic fenced lot. The spacious main level includes a large family room with vaulted ceilings and charming brick wall and fireplace, formal living and dining rooms and a beautiful gourmet kitchen. The oversized kitchen features Monogram by GE appliances, coffee station and wine fridge, recessed lighting and ample cabinet space. Just off the kitchen you'll find a patio ideal for entertaining and enjoying the outdoors. The upper level boasts 4 large bedrooms and 2 full baths updated with Edwardian Thermostatic Shower Systems. The lower level provides endless possiblities for additional entertaining space, workout room, office or recreation area. Don't miss out on this gorgeous home! Schedule your showing today! Seller needs rent back through September.
Zillow last checked: 8 hours ago
Listing updated: September 23, 2024 at 03:21pm
Listed by:
Bob Chew 410-465-4440,
Berkshire Hathaway HomeServices PenFed Realty,
Listing Team: The Bob & Ronna Group, Co-Listing Agent: Jessica Lauren Maurice 410-807-8933,
Berkshire Hathaway HomeServices PenFed Realty
Bought with:
Sam Bruck, 655639
Northrop Realty
Jory Frankle, 643835
Northrop Realty
Source: Bright MLS,MLS#: MDBC2100510
Facts & features
Interior
Bedrooms & bathrooms
- Bedrooms: 4
- Bathrooms: 3
- Full bathrooms: 2
- 1/2 bathrooms: 1
- Main level bathrooms: 1
Basement
- Area: 1100
Heating
- Forced Air, Oil
Cooling
- Ceiling Fan(s), Central Air, Electric
Appliances
- Included: Cooktop, Dishwasher, Exhaust Fan, Double Oven, Oven, Refrigerator, Stainless Steel Appliance(s), Microwave, Electric Water Heater
- Laundry: Laundry Room
Features
- Breakfast Area, Ceiling Fan(s), Dining Area, Floor Plan - Traditional, Eat-in Kitchen, Kitchen - Gourmet, Kitchen - Table Space, Bathroom - Tub Shower, Upgraded Countertops, Walk-In Closet(s), Attic, Wine Storage, Dry Wall, High Ceilings
- Flooring: Ceramic Tile, Hardwood, Wood
- Windows: Screens
- Basement: Unfinished
- Number of fireplaces: 1
- Fireplace features: Brick, Glass Doors, Wood Burning
Interior area
- Total structure area: 3,759
- Total interior livable area: 2,659 sqft
- Finished area above ground: 2,659
- Finished area below ground: 0
Property
Parking
- Total spaces: 2
- Parking features: Garage Faces Side, Garage Door Opener, Inside Entrance, Asphalt, Attached, Driveway
- Attached garage spaces: 2
- Has uncovered spaces: Yes
Accessibility
- Accessibility features: None
Features
- Levels: Three
- Stories: 3
- Patio & porch: Patio, Porch
- Exterior features: Lighting, Sidewalks
- Pool features: None
- Has view: Yes
- View description: Garden, Trees/Woods
Lot
- Size: 0.50 Acres
- Dimensions: 1.00 x
- Features: Backs to Trees, Cul-De-Sac, Front Yard, Landscaped, Level, No Thru Street, Rear Yard, SideYard(s)
Details
- Additional structures: Above Grade, Below Grade
- Parcel number: 04031700003740
- Zoning: RESIDENTIAL
- Special conditions: Standard
Construction
Type & style
- Home type: SingleFamily
- Architectural style: Traditional
- Property subtype: Single Family Residence
Materials
- Brick
- Foundation: Block
- Roof: Architectural Shingle
Condition
- New construction: No
- Year built: 1975
Utilities & green energy
- Sewer: Public Sewer
- Water: Public
Community & neighborhood
Location
- Region: Pikesville
- Subdivision: Stevenson
- Municipality: Unincorporated
Other
Other facts
- Listing agreement: Exclusive Right To Sell
- Listing terms: Cash,Conventional,FHA,VA Loan
- Ownership: Fee Simple
Price history
| Date | Event | Price |
|---|---|---|
| 10/1/2024 | Sold | $753,900$284/sqft |
Source: Public Record Report a problem | ||
| 8/30/2024 | Sold | $753,900$284/sqft |
Source: | ||
| 7/9/2024 | Pending sale | $753,900$284/sqft |
Source: | ||
| 7/5/2024 | Listed for sale | $753,900+9.3%$284/sqft |
Source: | ||
| 8/12/2022 | Sold | $690,000-8%$259/sqft |
Source: | ||
Public tax history
| Year | Property taxes | Tax assessment |
|---|---|---|
| 2025 | $8,243 +29.6% | $577,900 +10.2% |
| 2024 | $6,359 +11.3% | $524,633 +11.3% |
| 2023 | $5,713 +12.7% | $471,367 +12.7% |
Find assessor info on the county website
Neighborhood: 21208
Nearby schools
GreatSchools rating
- 10/10Fort Garrison Elementary SchoolGrades: PK-5Distance: 0.5 mi
- 3/10Pikesville Middle SchoolGrades: 6-8Distance: 1.9 mi
- 5/10Pikesville High SchoolGrades: 9-12Distance: 2 mi
Schools provided by the listing agent
- Elementary: Fort Garrison
- Middle: Pikesville
- High: Pikesville
- District: Baltimore County Public Schools
Source: Bright MLS. This data may not be complete. We recommend contacting the local school district to confirm school assignments for this home.
Get a cash offer in 3 minutes
Find out how much your home could sell for in as little as 3 minutes with a no-obligation cash offer.
Estimated market value$774,100
Get a cash offer in 3 minutes
Find out how much your home could sell for in as little as 3 minutes with a no-obligation cash offer.
Estimated market value
$774,100
