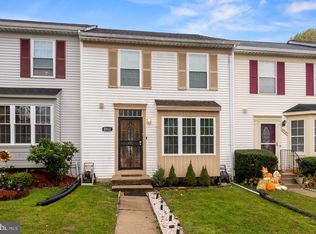Sold for $362,500
$362,500
8508 Ritchboro Rd, District Heights, MD 20747
3beds
1,296sqft
Townhouse
Built in 1990
1,500 Square Feet Lot
$362,700 Zestimate®
$280/sqft
$2,345 Estimated rent
Home value
$362,700
$323,000 - $406,000
$2,345/mo
Zestimate® history
Loading...
Owner options
Explore your selling options
What's special
Welcome Home to Comfort, Convenience, and Community Living! Step into this beautifully maintained 3-bedroom, 3.5-bath townhome nestled in a vibrant and well-kept community you'll be proud to call home. This move-in ready gem offers peace of mind with a 5-year-old roof, HVAC system, and energy-efficient windows—all contributing to its Gold Star Certification for enhanced insulation and energy efficiency. Enjoy a spacious, light-filled layout with a fully finished basement offering ample storage—perfect for entertaining, relaxing, or creating a flexible bonus space. The upstairs laundry area adds everyday convenience. Love the outdoors? You'll appreciate the fenced-in private backyard that opens directly to one of several community playgrounds, ideal for family fun or casual gatherings. A private deck and two assigned parking spaces located directly in front of the home enhance both comfort and functionality. And don’t forget the neighborhood swimming pool—a perfect retreat during warm summer days! Commuters will appreciate the prime location—just minutes from the Metro and I-495, with easy access to Washington, DC and Northern Virginia. Plus, enjoy close proximity to shopping, dining, and entertainment, making everyday living both convenient and enjoyable. Don’t miss your opportunity to own this lovely townhome in a well-connected, family-friendly neighborhood. Schedule your private showing today because it won’t last long!
Zillow last checked: 8 hours ago
Listing updated: August 23, 2025 at 05:25am
Listed by:
Senora Grooms 202-725-0819,
Samson Properties
Bought with:
Shawntay Hill, 529184
Real Broker, LLC
Source: Bright MLS,MLS#: MDPG2158996
Facts & features
Interior
Bedrooms & bathrooms
- Bedrooms: 3
- Bathrooms: 4
- Full bathrooms: 3
- 1/2 bathrooms: 1
- Main level bathrooms: 4
- Main level bedrooms: 3
Basement
- Area: 640
Heating
- Heat Pump, Natural Gas
Cooling
- Central Air, Electric
Appliances
- Included: Gas Water Heater
Features
- Basement: Finished
- Has fireplace: No
Interior area
- Total structure area: 1,936
- Total interior livable area: 1,296 sqft
- Finished area above ground: 1,296
- Finished area below ground: 0
Property
Parking
- Parking features: Assigned, Parking Lot
- Details: Assigned Parking, Assigned Space #: 45 & 46
Accessibility
- Accessibility features: None
Features
- Levels: Two
- Stories: 2
- Pool features: Community
Lot
- Size: 1,500 sqft
Details
- Additional structures: Above Grade, Below Grade
- Parcel number: 17151772557
- Zoning: RSFA
- Special conditions: Standard
Construction
Type & style
- Home type: Townhouse
- Architectural style: Traditional
- Property subtype: Townhouse
Materials
- Frame
- Foundation: Block
Condition
- New construction: No
- Year built: 1990
Utilities & green energy
- Sewer: Public Septic, Public Sewer
- Water: Public
Community & neighborhood
Location
- Region: District Heights
- Subdivision: Forestville Park
HOA & financial
HOA
- Has HOA: Yes
- HOA fee: $130 monthly
- Amenities included: Pool
- Services included: Common Area Maintenance, Snow Removal
- Association name: RGN MANAGEMENT, INC
Other
Other facts
- Listing agreement: Exclusive Right To Sell
- Listing terms: Cash,Conventional,FHA,VA Loan
- Ownership: Fee Simple
Price history
| Date | Event | Price |
|---|---|---|
| 8/22/2025 | Sold | $362,500+0.7%$280/sqft |
Source: | ||
| 7/19/2025 | Contingent | $360,000$278/sqft |
Source: | ||
| 7/12/2025 | Listed for sale | $360,000+252.9%$278/sqft |
Source: | ||
| 9/1/2000 | Sold | $102,000-20.9%$79/sqft |
Source: Public Record Report a problem | ||
| 1/18/2000 | Sold | $129,000$100/sqft |
Source: Public Record Report a problem | ||
Public tax history
| Year | Property taxes | Tax assessment |
|---|---|---|
| 2025 | $3,686 +30.4% | $272,000 +7% |
| 2024 | $2,827 +7.5% | $254,200 +7.5% |
| 2023 | $2,629 +8.1% | $236,400 +8.1% |
Find assessor info on the county website
Neighborhood: 20747
Nearby schools
GreatSchools rating
- 1/10John H. Bayne Elementary SchoolGrades: PK-5Distance: 1.5 mi
- 3/10Walker Mill Middle SchoolGrades: 6-8Distance: 1.7 mi
- 3/10Largo High SchoolGrades: 9-12Distance: 2.7 mi
Schools provided by the listing agent
- High: Largo
- District: Prince George's County Public Schools
Source: Bright MLS. This data may not be complete. We recommend contacting the local school district to confirm school assignments for this home.

Get pre-qualified for a loan
At Zillow Home Loans, we can pre-qualify you in as little as 5 minutes with no impact to your credit score.An equal housing lender. NMLS #10287.
