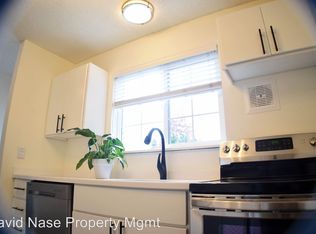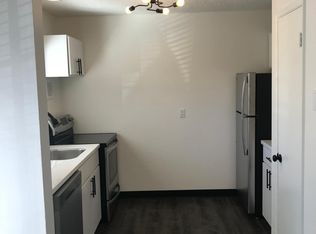Sold
$397,000
8508 N Gilbert Ave, Portland, OR 97203
3beds
912sqft
Residential, Single Family Residence
Built in 1963
6,098.4 Square Feet Lot
$427,400 Zestimate®
$435/sqft
$2,319 Estimated rent
Home value
$427,400
$406,000 - $449,000
$2,319/mo
Zestimate® history
Loading...
Owner options
Explore your selling options
What's special
Seller to contribute $5000 towards closing costs or Rate buy down! Move in ready 3 bedroom single level Mid-Century. Fresh interior paint, all new flooring, updated kitchen and bath. New stainless steel appliances and wood burning fireplace. Attached oversize double car garage. Large completely fenced backyard with covered patio. Don't let this one slip away!
Zillow last checked: 8 hours ago
Listing updated: January 09, 2023 at 01:31am
Listed by:
Cindy Somsanith info@farrellrealty.com,
Farrell Realty & Property Management, Inc
Bought with:
Genmae Rianelli, 201241989
Living Room Realty
Source: RMLS (OR),MLS#: 22206169
Facts & features
Interior
Bedrooms & bathrooms
- Bedrooms: 3
- Bathrooms: 1
- Full bathrooms: 1
- Main level bathrooms: 1
Primary bedroom
- Features: Wallto Wall Carpet
- Level: Main
- Area: 117
- Dimensions: 9 x 13
Bedroom 2
- Features: Wallto Wall Carpet
- Level: Main
- Area: 99
- Dimensions: 9 x 11
Bedroom 3
- Features: Wallto Wall Carpet
- Level: Main
- Area: 81
- Dimensions: 9 x 9
Dining room
- Features: Sliding Doors
- Level: Main
- Area: 64
- Dimensions: 8 x 8
Kitchen
- Features: Dishwasher, Free Standing Range, Free Standing Refrigerator
- Level: Main
- Area: 88
- Width: 8
Living room
- Features: Fireplace
- Level: Main
- Area: 195
- Dimensions: 13 x 15
Heating
- Forced Air, Fireplace(s)
Appliances
- Included: Dishwasher, Free-Standing Range, Free-Standing Refrigerator, Stainless Steel Appliance(s), Gas Water Heater
Features
- Flooring: Wall to Wall Carpet
- Doors: Sliding Doors
- Basement: Crawl Space
- Number of fireplaces: 1
- Fireplace features: Insert, Wood Burning
Interior area
- Total structure area: 912
- Total interior livable area: 912 sqft
Property
Parking
- Total spaces: 2
- Parking features: Off Street, Garage Door Opener, Attached
- Attached garage spaces: 2
Accessibility
- Accessibility features: One Level, Accessibility
Features
- Levels: One
- Stories: 1
- Patio & porch: Covered Patio
- Exterior features: Yard
- Fencing: Fenced
Lot
- Size: 6,098 sqft
- Features: Level, SqFt 5000 to 6999
Details
- Additional structures: ToolShed
- Parcel number: R126322
Construction
Type & style
- Home type: SingleFamily
- Architectural style: Mid Century Modern
- Property subtype: Residential, Single Family Residence
Materials
- Cedar, Shake Siding
- Foundation: Concrete Perimeter
- Roof: Composition
Condition
- Approximately
- New construction: No
- Year built: 1963
Utilities & green energy
- Gas: Gas
- Sewer: Public Sewer
- Water: Public
Community & neighborhood
Location
- Region: Portland
- Subdivision: St. Johns
Other
Other facts
- Listing terms: Cash,Conventional,FHA,VA Loan
- Road surface type: Paved
Price history
| Date | Event | Price |
|---|---|---|
| 1/6/2023 | Sold | $397,000-7.5%$435/sqft |
Source: | ||
| 12/16/2022 | Pending sale | $429,000$470/sqft |
Source: | ||
| 12/1/2022 | Price change | $429,000-2.3%$470/sqft |
Source: | ||
| 11/15/2022 | Listed for sale | $439,000+115.2%$481/sqft |
Source: | ||
| 10/6/2017 | Listing removed | $1,795$2/sqft |
Source: Farrell & Associates, Inc | ||
Public tax history
| Year | Property taxes | Tax assessment |
|---|---|---|
| 2025 | $3,723 +3.7% | $138,170 +3% |
| 2024 | $3,589 +4% | $134,150 +3% |
| 2023 | $3,451 +2.2% | $130,250 +3% |
Find assessor info on the county website
Neighborhood: St.Johns
Nearby schools
GreatSchools rating
- 5/10James John Elementary SchoolGrades: K-5Distance: 0.9 mi
- 5/10George Middle SchoolGrades: 6-8Distance: 0.6 mi
- 2/10Roosevelt High SchoolGrades: 9-12Distance: 0.2 mi
Schools provided by the listing agent
- Elementary: James John
- Middle: George
- High: Roosevelt
Source: RMLS (OR). This data may not be complete. We recommend contacting the local school district to confirm school assignments for this home.
Get a cash offer in 3 minutes
Find out how much your home could sell for in as little as 3 minutes with a no-obligation cash offer.
Estimated market value
$427,400
Get a cash offer in 3 minutes
Find out how much your home could sell for in as little as 3 minutes with a no-obligation cash offer.
Estimated market value
$427,400

