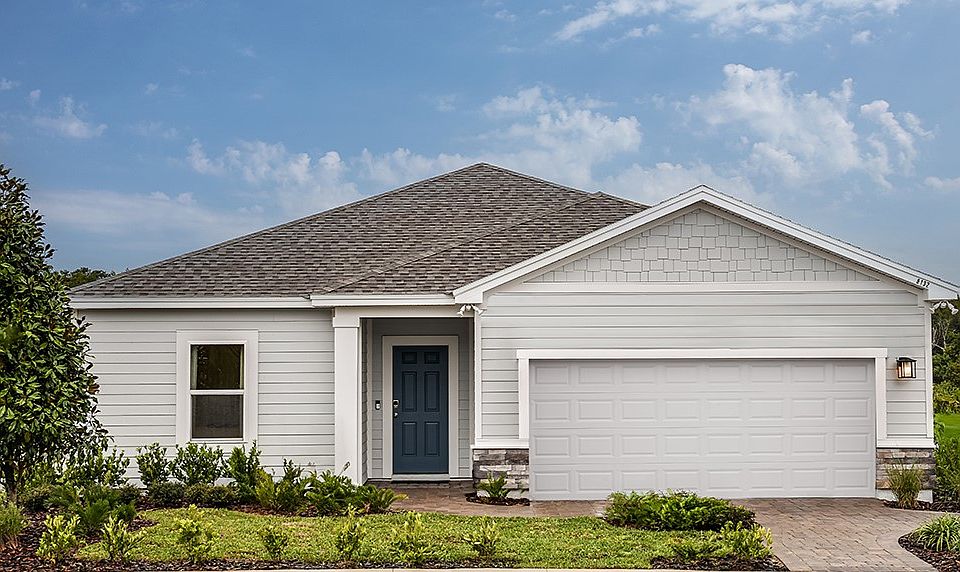New Construction - Ready Now! Built by America's Most Trusted Homebuilder. Welcome to the Buttonwood at 8508 Lilias Circle. The Buttonwood floor plan offers 1,500 square feet of open-concept living space. Beyond the foyer, you'll find two secondary bedrooms and a shared bathroom to the right, with a laundry room directly across the way, providing access to the 2-car garage. The dining room seamlessly connects to the expansive great room and chef-inspired kitchen, which includes a walk-in pantry. At the rear of the home, the primary suite and bathroom provide privacy and comfort, featuring dual vanity sinks, a shower, and a walk-in closet. Additionally, the home boasts a patio, ideal for embracing true indoor/outdoor Florida living. Additional Highlights Include: whole house blinds, granite countertops, irrigation system, and garage door opener. Photos are for representative purposes only. MLS# 2044411
Active
Special offer
$316,827
8508 LILIAS Circle, Jacksonville, FL 32219
3beds
1,500sqft
Single Family Residence
Built in 2024
6,000 Square Feet Lot
$-- Zestimate®
$211/sqft
$65/mo HOA
What's special
Granite countertopsOpen-concept living spaceChef-inspired kitchenExpansive great roomPrimary suiteDual vanity sinksWalk-in pantry
- 329 days
- on Zillow |
- 22 |
- 1 |
Zillow last checked: 7 hours ago
Listing updated: July 17, 2025 at 08:15am
Listed by:
MICHELLE M CAMPBELL 904-600-0855,
TAYLOR MORRISON REALTY OF FLA 904-600-0855
Source: realMLS,MLS#: 2044411
Travel times
Schedule tour
Select your preferred tour type — either in-person or real-time video tour — then discuss available options with the builder representative you're connected with.
Select a date
Facts & features
Interior
Bedrooms & bathrooms
- Bedrooms: 3
- Bathrooms: 2
- Full bathrooms: 2
Primary bedroom
- Level: Main
- Area: 154 Square Feet
- Dimensions: 11.00 x 14.00
Bedroom 2
- Level: Main
- Area: 120 Square Feet
- Dimensions: 12.00 x 10.00
Bedroom 3
- Level: Main
- Area: 120 Square Feet
- Dimensions: 12.00 x 10.00
Primary bathroom
- Level: Main
Dining room
- Level: Main
- Area: 81 Square Feet
- Dimensions: 9.00 x 9.00
Great room
- Level: Main
- Area: 225 Square Feet
- Dimensions: 15.00 x 15.00
Kitchen
- Level: Main
Laundry
- Level: Main
Heating
- Central
Cooling
- Central Air
Appliances
- Included: Dishwasher, Disposal, Dryer, Electric Range, Microwave, Washer
Features
- Primary Bathroom - Tub with Shower, Walk-In Closet(s), Other
- Flooring: Carpet, Tile
Interior area
- Total interior livable area: 1,500 sqft
Property
Parking
- Total spaces: 2
- Parking features: Attached, Garage
- Attached garage spaces: 2
Features
- Levels: One
- Stories: 1
Lot
- Size: 6,000 Square Feet
- Dimensions: 50 x 120
- Features: Other
Details
- Parcel number: 0
Construction
Type & style
- Home type: SingleFamily
- Architectural style: Ranch
- Property subtype: Single Family Residence
Materials
- Concrete, Frame
- Roof: Shingle
Condition
- Under Construction
- New construction: Yes
- Year built: 2024
Details
- Builder name: Taylor Morrison
Utilities & green energy
- Sewer: Public Sewer
- Water: Public
- Utilities for property: Cable Available, Electricity Connected, Sewer Connected, Water Connected
Community & HOA
Community
- Security: Smoke Detector(s)
- Subdivision: Coopers Meadow
HOA
- Has HOA: Yes
- Amenities included: Playground
- Services included: Maintenance Grounds
- HOA fee: $776 annually
- HOA name: Castle Group
- HOA phone: 954-792-6000
Location
- Region: Jacksonville
Financial & listing details
- Price per square foot: $211/sqft
- Date on market: 2/27/2025
- Listing terms: Cash,Conventional,FHA,VA Loan
About the community
Come home to Southern charm and coastal beauty at Coopers Meadow in Jacksonville, FL. Explore open-concept floor plans with up to 4 beds, 3 baths and 2,106 Sq. Ft., then tour the Mulberry model home! Envision life in a community filled with natural wetlands, scenic water features and abundant amenities, including a dog park, National-Wildlife Federation-certified Butterfly Garden, over 7.5 acres of recreation space and a playground, where kids can connect with Florida's natural environment. Close to Jones Road and Garden Street and near I-95, Jacksonville beaches, State Parks, the Riverside Arts Market and so much more are short drives away.
Find more reasons to love our new homes below.
FHA 30-Year Fixed Rate 4.75% / 5.55% APR
Limited-time reduced rate available now when using our Affiliated Lender, Taylor Morrison Home Funding, Inc.Source: Taylor Morrison

