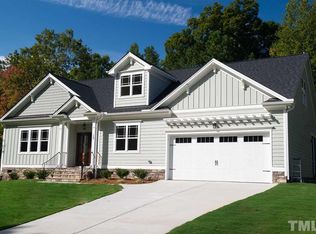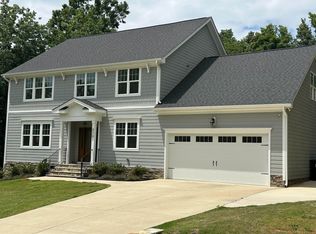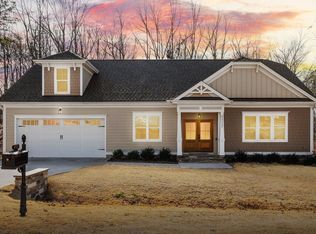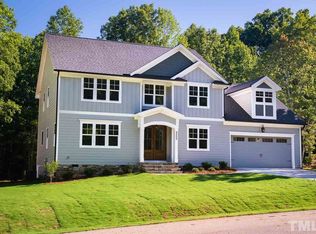Sold for $595,000
$595,000
8508 Hurst Drive, Raleigh, NC 27603
3beds
2,698sqft
Single Family Residence
Built in 2021
0.95 Acres Lot
$579,100 Zestimate®
$221/sqft
$3,005 Estimated rent
Home value
$579,100
$544,000 - $614,000
$3,005/mo
Zestimate® history
Loading...
Owner options
Explore your selling options
What's special
METICULOUSLY MAINTAINED home offering 2698 sq ft w/ 3 beds, 3 full baths & a large bonus sitting on almost an acre lot in a PRIME LOCATION- no city taxes, 15 mins from DT Raleigh, the perfect distance from 540 expansion making your commute to Apex, Cary and surrounding areas a breeze & 3 miles from Costco! The open floor plan, gorgeous design features throughout, 988 additional unfinished space to use as storage or an extra room to expand and the raised screened in back porch overlooking the fenced in private yard are just a few of the highlights this home offers!
Zillow last checked: 8 hours ago
Listing updated: August 26, 2024 at 08:01am
Listed by:
Linsey Dale 919-931-3821,
HTR Southern Properties,
Molly A Eiloni 631-374-3701,
HTR Southern Properties
Bought with:
A Non Member
A Non Member
Source: Hive MLS,MLS#: 100455306 Originating MLS: Johnston County Association of REALTORS
Originating MLS: Johnston County Association of REALTORS
Facts & features
Interior
Bedrooms & bathrooms
- Bedrooms: 3
- Bathrooms: 3
- Full bathrooms: 3
Primary bedroom
- Level: Main
- Dimensions: 18.7 x 17.1
Bedroom 2
- Level: Main
- Dimensions: 14.11 x 12.5
Bedroom 3
- Level: Second
- Dimensions: 15.3 x 12.3
Bonus room
- Level: Second
- Dimensions: 36.2 x 12.7
Kitchen
- Level: Main
- Dimensions: 15.9 x 13.5
Living room
- Level: Main
- Dimensions: 18.1 x 15.6
Other
- Description: Garage
- Level: Main
- Dimensions: 27.1 x 21.1
Other
- Description: Screened Porch
- Dimensions: 9.4 x 11.4
Other
- Description: Unfinished storage
- Dimensions: 19.9 x 21.11
Heating
- Heat Pump
Cooling
- Central Air, Zoned
Appliances
- Included: Gas Cooktop, Built-In Microwave, Refrigerator, Ice Maker, Disposal, Dishwasher
Features
- Master Downstairs, Walk-in Closet(s), Kitchen Island, Ceiling Fan(s), Blinds/Shades, Gas Log, Walk-In Closet(s)
- Flooring: Carpet, LVT/LVP
- Basement: None
- Has fireplace: Yes
- Fireplace features: Gas Log
Interior area
- Total structure area: 2,698
- Total interior livable area: 2,698 sqft
Property
Parking
- Total spaces: 2
- Parking features: Concrete
Features
- Levels: Two
- Stories: 2
- Patio & porch: Screened
- Fencing: Back Yard,Metal/Ornamental
Lot
- Size: 0.95 Acres
Details
- Parcel number: 0699861193
- Zoning: R2
- Special conditions: Standard
Construction
Type & style
- Home type: SingleFamily
- Property subtype: Single Family Residence
Materials
- Brick, Stone, Fiber Cement
- Foundation: Raised, Crawl Space
- Roof: Shingle
Condition
- New construction: No
- Year built: 2021
Utilities & green energy
- Sewer: Septic Tank
- Water: Public
- Utilities for property: Water Available
Community & neighborhood
Security
- Security features: Smoke Detector(s)
Location
- Region: Raleigh
- Subdivision: Other
HOA & financial
HOA
- Has HOA: Yes
- HOA fee: $460 monthly
- Amenities included: Maintenance Grounds, Management, Street Lights
- Association name: Whitecroft Manor Homeowner Association
- Association phone: 919-291-8198
Other
Other facts
- Listing agreement: Exclusive Right To Sell
- Listing terms: Cash,Conventional,FHA,VA Loan
Price history
| Date | Event | Price |
|---|---|---|
| 8/15/2024 | Sold | $595,000+1.7%$221/sqft |
Source: | ||
| 7/15/2024 | Pending sale | $585,000$217/sqft |
Source: | ||
| 7/11/2024 | Listed for sale | $585,000+30%$217/sqft |
Source: | ||
| 12/1/2021 | Sold | $450,000$167/sqft |
Source: Public Record Report a problem | ||
| 2/17/2021 | Pending sale | $450,000$167/sqft |
Source: RE/MAX United #2367200 Report a problem | ||
Public tax history
| Year | Property taxes | Tax assessment |
|---|---|---|
| 2025 | $3,758 +3% | $584,500 |
| 2024 | $3,650 +24.9% | $584,500 +57.1% |
| 2023 | $2,921 +7.9% | $372,111 |
Find assessor info on the county website
Neighborhood: 27603
Nearby schools
GreatSchools rating
- 8/10Vance ElementaryGrades: PK-5Distance: 0.5 mi
- 2/10North Garner MiddleGrades: 6-8Distance: 5 mi
- 5/10Garner HighGrades: 9-12Distance: 3.7 mi
Schools provided by the listing agent
- Elementary: Wake County
- Middle: Wake County
- High: Garner
Source: Hive MLS. This data may not be complete. We recommend contacting the local school district to confirm school assignments for this home.
Get a cash offer in 3 minutes
Find out how much your home could sell for in as little as 3 minutes with a no-obligation cash offer.
Estimated market value$579,100
Get a cash offer in 3 minutes
Find out how much your home could sell for in as little as 3 minutes with a no-obligation cash offer.
Estimated market value
$579,100



