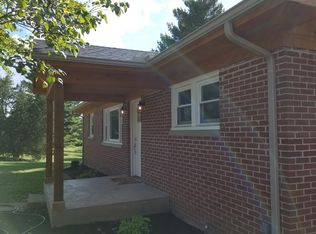Closed
$529,900
8508 Calland Rd, West Liberty, OH 43357
3beds
2,400sqft
Single Family Residence
Built in 1976
19.67 Acres Lot
$475,800 Zestimate®
$221/sqft
$1,934 Estimated rent
Home value
$475,800
$423,000 - $533,000
$1,934/mo
Zestimate® history
Loading...
Owner options
Explore your selling options
What's special
Imagine a secluded wooded retreat down a long lane, surrounded by almost 20 acres of serene, wooded property divided into four parcels. This breathtaking estate features a grand ''Gone with the Wind'' styled home, with 2400 square feet of living space, plus a full basement. Perched atop a hillside, the home provides picturesque pond views of a neighboring property. As you approach, the grand front porch with its impressive two-story white pillars welcomes you. Stepping inside, you're greeted by a stunning two-story foyer with a sweeping curved staircase as the focal point. To your right, you'll find the formal living and dining room, perfect for entertaining. To the left, an oversized family room with a cozy gas fireplace awaits. The centrally located kitchen is well-equipped with a range, refrigerator, microwave, and dishwasher, making it a chef's delight. Off the family room is a glass-enclosed, three-seasons room, providing tranquil wooded views—a perfect spot to relax and unwind. Completing the main level are a laundry room, an office or study that can double as a fourth bedroom, and a full bath. Upstairs, the home features three spacious bedrooms and another full bath, providing ample space for family and guests. The property also includes an oversized 2.5 car garage and a substantial 52x44 pole barn outbuilding with a concrete floor, office, lofts, electric, and water—ideal for storage or hobbies. The home is totally electric, ensuring no additional utility bills, with an average electric bill of $270 on level billing. This secluded retreat offers a unique opportunity to appreciate the beauty and tranquility of wooded living while enjoying other comforts and amenities. Parcels included are D08-04-13-26-00-013-00 (4.568 acres), D08-04-13-26-00-015-01 (7.572 acres), D08-04-13-26-00-016-01 (3.682 acres), and D08-13-26-00-016-00 (3.846 acres).
Zillow last checked: 8 hours ago
Listing updated: March 15, 2025 at 02:11pm
Listed by:
V. Patrick Hamilton 937-652-1100,
RE/MAX Alliance Realty
Bought with:
Malia K. Hughes, 2008001822
Key Realty
Source: WRIST,MLS#: 1033353
Facts & features
Interior
Bedrooms & bathrooms
- Bedrooms: 3
- Bathrooms: 2
- Full bathrooms: 2
Bedroom 1
- Level: Second
- Area: 221 Square Feet
- Dimensions: 13.00 x 17.00
Bedroom 2
- Level: Second
- Area: 143 Square Feet
- Dimensions: 11.00 x 13.00
Bedroom 3
- Level: Second
- Area: 143 Square Feet
- Dimensions: 11.00 x 13.00
Dining room
- Level: First
- Area: 104 Square Feet
- Dimensions: 8.00 x 13.00
Family room
- Level: First
- Area: 208 Square Feet
- Dimensions: 13.00 x 16.00
Kitchen
- Level: First
- Area: 144 Square Feet
- Dimensions: 12.00 x 12.00
Living room
- Level: First
- Area: 338 Square Feet
- Dimensions: 13.00 x 26.00
Office
- Level: First
- Area: 108 Square Feet
- Dimensions: 9.00 x 12.00
Other
- Level: First
- Area: 195 Square Feet
- Dimensions: 13.00 x 15.00
Utility room
- Level: First
- Area: 70 Square Feet
- Dimensions: 7.00 x 10.00
Heating
- Electric, Forced Air
Cooling
- Central Air
Appliances
- Included: Dishwasher, Disposal, Electric Water Heater, Microwave, Range, Refrigerator, Water Softener Rented
Features
- Walk-In Closet(s), Ceiling Fan(s)
- Doors: French Doors
- Windows: Window Coverings
- Basement: Full,Concrete,Unfinished
- Number of fireplaces: 1
- Fireplace features: Gas, One Fireplace
Interior area
- Total structure area: 2,400
- Total interior livable area: 2,400 sqft
Property
Parking
- Parking features: Garage Door Opener, Workshop in Garage
- Has attached garage: Yes
Features
- Levels: Two
- Stories: 2
- Patio & porch: Porch, Enclosed
- Fencing: Fenced
- Has view: Yes
- View description: Lake
- Has water view: Yes
- Water view: Lake
Lot
- Size: 19.67 Acres
- Features: Pasture, Wooded
Details
- Additional structures: Outbuilding
- Has additional parcels: Yes
- Parcel number: D080413260001300
Construction
Type & style
- Home type: SingleFamily
- Property subtype: Single Family Residence
Materials
- Aluminum Siding
Condition
- Year built: 1976
Utilities & green energy
- Sewer: Septic Tank
- Water: Well
Community & neighborhood
Location
- Region: West Liberty
Other
Other facts
- Listing terms: Cash,Conventional,VA Loan
Price history
| Date | Event | Price |
|---|---|---|
| 3/15/2025 | Sold | $529,900-1.9%$221/sqft |
Source: | ||
| 2/15/2025 | Pending sale | $539,900$225/sqft |
Source: DABR MLS #916439 Report a problem | ||
| 2/15/2025 | Contingent | $539,900$225/sqft |
Source: | ||
| 1/30/2025 | Listed for sale | $539,900$225/sqft |
Source: | ||
| 1/3/2025 | Pending sale | $539,900$225/sqft |
Source: | ||
Public tax history
| Year | Property taxes | Tax assessment |
|---|---|---|
| 2024 | $2,810 -0.7% | $90,770 |
| 2023 | $2,831 +0.8% | $90,770 |
| 2022 | $2,808 +17.9% | $90,770 +20.7% |
Find assessor info on the county website
Neighborhood: 43357
Nearby schools
GreatSchools rating
- 6/10Graham Elementary SchoolGrades: PK-5Distance: 8.9 mi
- 8/10Graham Middle SchoolGrades: 6-8Distance: 9.1 mi
- 6/10Graham High SchoolGrades: 9-12Distance: 8.8 mi
Get pre-qualified for a loan
At Zillow Home Loans, we can pre-qualify you in as little as 5 minutes with no impact to your credit score.An equal housing lender. NMLS #10287.
