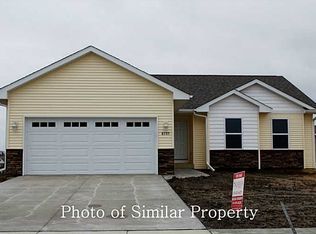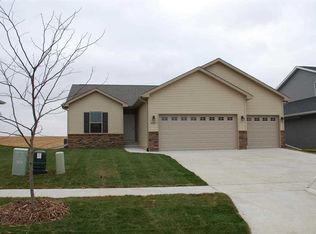Sold for $329,000 on 03/19/24
$329,000
8508 Aldridge Dr SW, Cedar Rapids, IA 52404
4beds
2,056sqft
Single Family Residence
Built in 2014
8,145.72 Square Feet Lot
$346,100 Zestimate®
$160/sqft
$2,213 Estimated rent
Home value
$346,100
$329,000 - $363,000
$2,213/mo
Zestimate® history
Loading...
Owner options
Explore your selling options
What's special
Explore this fantastic ranch home featuring fresh paint and upgraded hardwood floors throughout the main level, creating a warm and inviting ambiance. The impressive vaulted ceilings further enhance the sense of spaciousness and openness. Enjoy the convenience of main level laundry for easy daily chores. The home also offers a dedicated theatre room and a stylish dry bar, perfect for entertaining. Ample storage solutions ensure effortless organization. Step into the fully fenced yard for privacy or unwind on the screened porch. With recent upgrades, including a new roof and siding within the last year. This home is a must-see for those in search of a well-maintained and stylish ranch property.
Zillow last checked: 8 hours ago
Listing updated: March 19, 2024 at 09:33am
Listed by:
Breckin Meyer 319-432-9904,
COLDWELL BANKER HEDGES
Bought with:
Shelly Storla
Keller Williams Legacy Group
Source: CRAAR, CDRMLS,MLS#: 2400107 Originating MLS: Cedar Rapids Area Association Of Realtors
Originating MLS: Cedar Rapids Area Association Of Realtors
Facts & features
Interior
Bedrooms & bathrooms
- Bedrooms: 4
- Bathrooms: 3
- Full bathrooms: 3
Other
- Level: First
Heating
- Forced Air, Gas
Cooling
- Central Air
Appliances
- Included: Dryer, Dishwasher, Electric Water Heater, Disposal, Microwave, Range, Refrigerator, Washer
- Laundry: Main Level
Features
- Kitchen/Dining Combo, Bath in Primary Bedroom, Main Level Primary, Vaulted Ceiling(s)
- Basement: Full
Interior area
- Total interior livable area: 2,056 sqft
- Finished area above ground: 1,282
- Finished area below ground: 774
Property
Parking
- Total spaces: 3
- Parking features: Attached, Garage, Garage Door Opener
- Attached garage spaces: 3
Features
- Patio & porch: Deck
- Exterior features: Fence
Lot
- Size: 8,145 sqft
- Dimensions: 65 x 125
Details
- Parcel number: 192140106300000
Construction
Type & style
- Home type: SingleFamily
- Architectural style: Ranch
- Property subtype: Single Family Residence
Materials
- Frame, Stone, Vinyl Siding
Condition
- New construction: No
- Year built: 2014
Utilities & green energy
- Sewer: Public Sewer
- Water: Public
Community & neighborhood
Location
- Region: Cedar Rapids
Other
Other facts
- Listing terms: Cash,Conventional,FHA,VA Loan
Price history
| Date | Event | Price |
|---|---|---|
| 3/19/2024 | Sold | $329,000-1.3%$160/sqft |
Source: | ||
| 2/6/2024 | Pending sale | $333,500$162/sqft |
Source: | ||
| 1/23/2024 | Listed for sale | $333,500+4.2%$162/sqft |
Source: | ||
| 6/10/2022 | Sold | $320,000+1.6%$156/sqft |
Source: | ||
| 5/4/2022 | Pending sale | $315,000$153/sqft |
Source: | ||
Public tax history
| Year | Property taxes | Tax assessment |
|---|---|---|
| 2024 | $5,684 -9.5% | $311,600 +0.4% |
| 2023 | $6,278 +12.1% | $310,400 +9.5% |
| 2022 | $5,600 +0.4% | $283,400 +6.3% |
Find assessor info on the county website
Neighborhood: 52404
Nearby schools
GreatSchools rating
- 5/10Prairie Ridge Elementary SchoolGrades: PK-4Distance: 0.4 mi
- 6/10Prairie PointGrades: 7-9Distance: 0.5 mi
- 2/10Prairie High SchoolGrades: 10-12Distance: 0.7 mi
Schools provided by the listing agent
- Elementary: College Comm
- Middle: College Comm
- High: College Comm
Source: CRAAR, CDRMLS. This data may not be complete. We recommend contacting the local school district to confirm school assignments for this home.

Get pre-qualified for a loan
At Zillow Home Loans, we can pre-qualify you in as little as 5 minutes with no impact to your credit score.An equal housing lender. NMLS #10287.
Sell for more on Zillow
Get a free Zillow Showcase℠ listing and you could sell for .
$346,100
2% more+ $6,922
With Zillow Showcase(estimated)
$353,022
