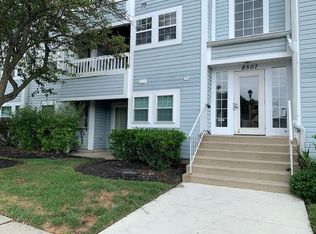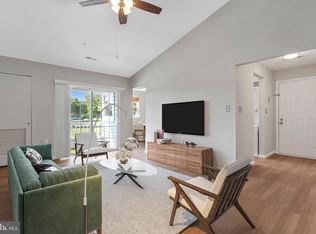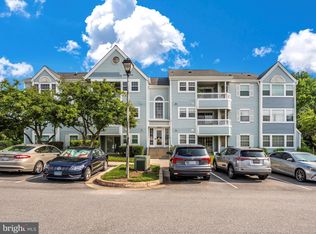Sold for $300,000
$300,000
8507 Falls Run Rd Unit K, Ellicott City, MD 21043
3beds
1,090sqft
Condominium
Built in 1988
-- sqft lot
$303,900 Zestimate®
$275/sqft
$2,286 Estimated rent
Home value
$303,900
$286,000 - $319,000
$2,286/mo
Zestimate® history
Loading...
Owner options
Explore your selling options
What's special
Step into this beautifully updated home featuring an open floor plan and soaring vaulted ceilings that enhance the sense of space and light. The living and dining areas seamlessly connect to a private balcony with sweeping open views—perfect for relaxing or entertaining. The stylish kitchen boasts classic white Shaker cabinetry, sleek black countertops and hardware, and a convenient in-unit stacked washer and dryer. All three bedrooms offer fresh, updated carpet, including the spacious primary suite with a dramatic cathedral ceiling, a vanity dressing area, a generous walk-in closet, and a private en suite bath. A remodeled hall bathroom adds modern comfort for guests or family. Enjoy resort-style amenities including your own private balcony, a community clubhouse, and a sparkling swimming pool. Ideally located near major commuter routes, shopping, dining, parks, and entertainment—this is the perfect place to call home!
Zillow last checked: 8 hours ago
Listing updated: June 06, 2025 at 05:02am
Listed by:
Victoria Northrop 443-745-1606,
Northrop Realty
Bought with:
Santiago Carrera, 615836
Hyatt & Company Real Estate, LLC
Source: Bright MLS,MLS#: MDHW2052550
Facts & features
Interior
Bedrooms & bathrooms
- Bedrooms: 3
- Bathrooms: 2
- Full bathrooms: 2
- Main level bathrooms: 2
- Main level bedrooms: 3
Primary bedroom
- Features: Flooring - Carpet, Cathedral/Vaulted Ceiling, Ceiling Fan(s), Walk-In Closet(s), Attached Bathroom
- Level: Main
- Area: 204 Square Feet
- Dimensions: 17 x 12
Bedroom 2
- Features: Flooring - Carpet
- Level: Main
- Area: 128 Square Feet
- Dimensions: 16 x 8
Bedroom 3
- Features: Flooring - Carpet, Ceiling Fan(s)
- Level: Main
- Area: 143 Square Feet
- Dimensions: 13 x 11
Dining room
- Features: Flooring - Laminated
- Level: Main
- Area: 72 Square Feet
- Dimensions: 9 x 8
Foyer
- Features: Flooring - Laminated
- Level: Main
- Area: 28 Square Feet
- Dimensions: 7 x 4
Kitchen
- Features: Flooring - Laminated, Kitchen - Electric Cooking
- Level: Main
- Area: 72 Square Feet
- Dimensions: 9 x 8
Living room
- Features: Flooring - Laminated, Cathedral/Vaulted Ceiling
- Level: Main
- Area: 234 Square Feet
- Dimensions: 18 x 13
Heating
- Forced Air, Electric
Cooling
- Central Air, Ceiling Fan(s), Electric
Appliances
- Included: Microwave, Dishwasher, Disposal, Self Cleaning Oven, Oven/Range - Electric, Refrigerator, Washer/Dryer Stacked, Electric Water Heater
- Laundry: Has Laundry, In Unit
Features
- Ceiling Fan(s), Dining Area, Kitchen - Galley, Primary Bath(s), Recessed Lighting, Walk-In Closet(s), Cathedral Ceiling(s), High Ceilings, Dry Wall, Vaulted Ceiling(s)
- Flooring: Carpet, Ceramic Tile, Laminate
- Doors: Sliding Glass
- Windows: Double Pane Windows, Screens
- Has basement: No
- Has fireplace: No
- Common walls with other units/homes: 2+ Common Walls
Interior area
- Total structure area: 1,090
- Total interior livable area: 1,090 sqft
- Finished area above ground: 1,090
- Finished area below ground: 0
Property
Parking
- Parking features: Assigned, Parking Lot
- Details: Assigned Parking
Accessibility
- Accessibility features: Other
Features
- Levels: Three
- Stories: 3
- Exterior features: Lighting, Balcony
- Pool features: Community
Details
- Additional structures: Above Grade, Below Grade
- Parcel number: 1401221094
- Zoning: RSA8
- Special conditions: Standard
Construction
Type & style
- Home type: Condo
- Architectural style: Transitional
- Property subtype: Condominium
- Attached to another structure: Yes
Materials
- Vinyl Siding
Condition
- New construction: No
- Year built: 1988
Utilities & green energy
- Sewer: Community Septic Tank, Private Septic Tank
- Water: Public
Community & neighborhood
Security
- Security features: Main Entrance Lock
Location
- Region: Ellicott City
- Subdivision: Village Of Montgomery Run
HOA & financial
Other fees
- Condo and coop fee: $365 monthly
Other
Other facts
- Listing agreement: Exclusive Right To Sell
- Ownership: Condominium
Price history
| Date | Event | Price |
|---|---|---|
| 6/6/2025 | Sold | $300,000-1.6%$275/sqft |
Source: | ||
| 5/20/2025 | Pending sale | $305,000$280/sqft |
Source: | ||
| 5/15/2025 | Listed for sale | $305,000+33.2%$280/sqft |
Source: | ||
| 1/18/2021 | Sold | $229,000$210/sqft |
Source: Public Record Report a problem | ||
| 12/18/2020 | Pending sale | $229,000$210/sqft |
Source: | ||
Public tax history
| Year | Property taxes | Tax assessment |
|---|---|---|
| 2025 | -- | $238,667 +8.4% |
| 2024 | $2,479 +9.2% | $220,133 +9.2% |
| 2023 | $2,270 | $201,600 |
Find assessor info on the county website
Neighborhood: 21043
Nearby schools
GreatSchools rating
- 6/10Ilchester Elementary SchoolGrades: PK-5Distance: 1.6 mi
- 7/10Mayfield Woods Middle SchoolGrades: 6-8Distance: 1.7 mi
- 5/10Long Reach High SchoolGrades: 9-12Distance: 1.1 mi
Schools provided by the listing agent
- District: Howard County Public School System
Source: Bright MLS. This data may not be complete. We recommend contacting the local school district to confirm school assignments for this home.
Get a cash offer in 3 minutes
Find out how much your home could sell for in as little as 3 minutes with a no-obligation cash offer.
Estimated market value$303,900
Get a cash offer in 3 minutes
Find out how much your home could sell for in as little as 3 minutes with a no-obligation cash offer.
Estimated market value
$303,900


