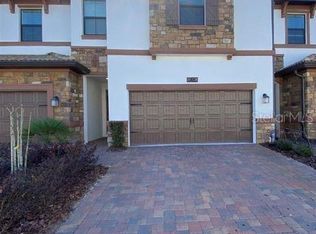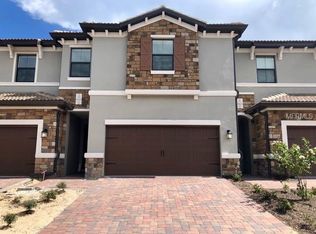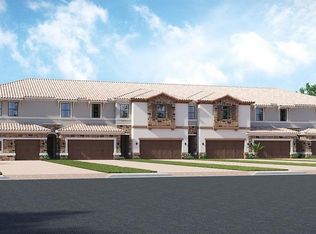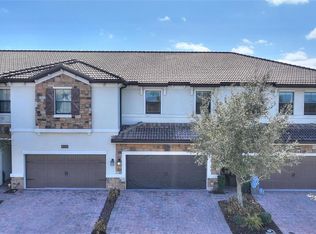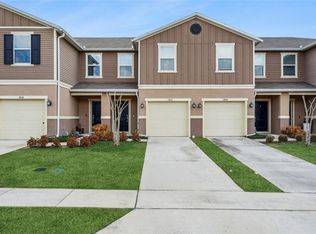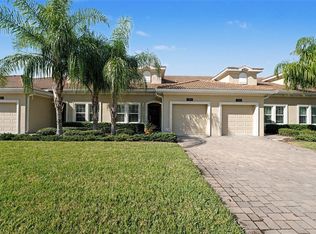This beautifully maintained 3-bedroom, 2.5-bathroom townhome offers the perfect blend of modern comfort, resort-style living, and unbeatable convenience. Step inside to an inviting open-concept layout featuring a bright and spacious living area, ideal for relaxing or entertaining. The stylish kitchen boasts sleek quartz countertops, stainless steel appliances, and ample cabinetry—perfect for the home chef. Quartz counters continue into all bathrooms, adding a touch of luxury throughout. Upstairs, you’ll find three generously sized bedrooms, including a private primary suite with a walk-in closet and en-suite bath. A convenient upstairs laundry and plenty of storage enhance everyday ease. Located in the gated Champions Gate community, residents enjoy full access to world-class resort-style amenities, including multiple pools, a clubhouse, fitness center, splash park, golf, dining, and more—offering a vacation lifestyle year-round. Just minutes from shopping, dining, top attractions, and major highways, this townhome is ideal for a primary residence, vacation home, or investment property.
For sale
$320,000
8506 Wingfoot Rd, Davenport, FL 33896
3beds
1,912sqft
Est.:
Townhouse
Built in 2018
2,178 Square Feet Lot
$-- Zestimate®
$167/sqft
$511/mo HOA
What's special
Gated champions gate communityThree generously sized bedroomsMultiple poolsSleek quartz countertopsPlenty of storageFitness centerInviting open-concept layout
- 63 days |
- 157 |
- 3 |
Zillow last checked:
Listing updated:
Listing Provided by:
Carlos German 888-883-8509,
EXP REALTY LLC 888-883-8509,
Priscilla Bisbal 407-749-8880,
EXP REALTY LLC
Source: Stellar MLS,MLS#: O6366767 Originating MLS: Orlando Regional
Originating MLS: Orlando Regional

Tour with a local agent
Facts & features
Interior
Bedrooms & bathrooms
- Bedrooms: 3
- Bathrooms: 3
- Full bathrooms: 2
- 1/2 bathrooms: 1
Primary bedroom
- Features: Walk-In Closet(s)
- Level: Second
- Area: 210 Square Feet
- Dimensions: 14x15
Bedroom 2
- Features: Built-in Closet
- Level: Second
- Area: 132 Square Feet
- Dimensions: 11x12
Bedroom 3
- Features: Built-in Closet
- Level: Second
- Area: 144 Square Feet
- Dimensions: 12x12
Bedroom 4
- Features: Built-in Closet
- Level: Second
- Area: 121 Square Feet
- Dimensions: 11x11
Primary bathroom
- Features: Dual Sinks
- Level: Second
- Area: 80 Square Feet
- Dimensions: 8x10
Bathroom 2
- Level: Second
- Area: 48 Square Feet
- Dimensions: 6x8
Bathroom 3
- Level: First
- Area: 40 Square Feet
- Dimensions: 8x5
Dining room
- Level: First
- Area: 187 Square Feet
- Dimensions: 11x17
Great room
- Level: First
- Area: 315 Square Feet
- Dimensions: 21x15
Kitchen
- Level: First
- Area: 228 Square Feet
- Dimensions: 19x12
Laundry
- Level: Second
- Area: 15 Square Feet
- Dimensions: 3x5
Heating
- Central
Cooling
- Central Air
Appliances
- Included: Dishwasher, Disposal, Dryer, Microwave, Range, Refrigerator, Washer
- Laundry: Laundry Room, Upper Level
Features
- Ceiling Fan(s), Crown Molding, Eating Space In Kitchen, Kitchen/Family Room Combo, Living Room/Dining Room Combo, PrimaryBedroom Upstairs, Stone Counters, Tray Ceiling(s), Walk-In Closet(s)
- Flooring: Carpet, Ceramic Tile
- Has fireplace: No
Interior area
- Total structure area: 2,345
- Total interior livable area: 1,912 sqft
Video & virtual tour
Property
Parking
- Total spaces: 2
- Parking features: Garage - Attached
- Attached garage spaces: 2
Features
- Levels: Two
- Stories: 2
- Exterior features: Irrigation System, Other, Rain Gutters, Sidewalk
Lot
- Size: 2,178 Square Feet
Details
- Parcel number: 322527563000011430
- Zoning: RES
- Special conditions: None
Construction
Type & style
- Home type: Townhouse
- Property subtype: Townhouse
Materials
- Block, Stucco, Wood Frame
- Foundation: Slab
- Roof: Tile
Condition
- New construction: No
- Year built: 2018
Utilities & green energy
- Sewer: Public Sewer
- Water: Public
- Utilities for property: Cable Connected, Electricity Connected, Sewer Connected
Community & HOA
Community
- Features: Clubhouse, Community Mailbox, Fitness Center, Gated Community - No Guard, Playground, Pool, Sidewalks
- Subdivision: THE VISTAS AT CHAMPIONSGATE PH 1B & 2
HOA
- Has HOA: Yes
- Services included: Community Pool, Maintenance Structure, Recreational Facilities
- HOA fee: $511 monthly
- HOA name: First Service Residential / Iliana Ruiz
- Second HOA name: Vistas at Championsgate Master
- Pet fee: $0 monthly
Location
- Region: Davenport
Financial & listing details
- Price per square foot: $167/sqft
- Tax assessed value: $291,900
- Annual tax amount: $3,958
- Date on market: 12/17/2025
- Cumulative days on market: 64 days
- Listing terms: Cash,Conventional,FHA,VA Loan
- Ownership: Fee Simple
- Total actual rent: 0
- Electric utility on property: Yes
- Road surface type: Asphalt
Estimated market value
Not available
Estimated sales range
Not available
Not available
Price history
Price history
| Date | Event | Price |
|---|---|---|
| 12/17/2025 | Listed for sale | $320,000-3.6%$167/sqft |
Source: | ||
| 8/23/2023 | Sold | $332,000-6.2%$174/sqft |
Source: | ||
| 8/6/2023 | Pending sale | $354,000$185/sqft |
Source: | ||
| 7/23/2023 | Price change | $354,000-0.3%$185/sqft |
Source: | ||
| 4/29/2023 | Listed for sale | $355,000+46.7%$186/sqft |
Source: | ||
| 3/3/2021 | Listing removed | -- |
Source: Zillow Rental Network Premium Report a problem | ||
| 2/19/2021 | Listed for rent | $1,850$1/sqft |
Source: Zillow Rental Network Premium Report a problem | ||
| 11/26/2019 | Listing removed | $1,850$1/sqft |
Source: VIVA ORLANDO RENTALS CORP. Report a problem | ||
| 9/24/2019 | Price change | $1,850-2.6%$1/sqft |
Source: VIVA ORLANDO RENTALS CORP. Report a problem | ||
| 9/15/2019 | Price change | $1,900-2.6%$1/sqft |
Source: VIVA ORLANDO RENTALS CORP. Report a problem | ||
| 9/2/2019 | Listed for rent | $1,950$1/sqft |
Source: VIVA ORLANDO RENTALS CORP. Report a problem | ||
| 2/16/2019 | Listing removed | $1,950$1/sqft |
Source: Viva Orlando Rentals LLC Report a problem | ||
| 2/3/2019 | Listed for rent | $1,950$1/sqft |
Source: Viva Orlando Rentals LLC Report a problem | ||
| 2/1/2019 | Sold | $242,000-2.2%$127/sqft |
Source: Public Record Report a problem | ||
| 1/8/2019 | Pending sale | $247,555$129/sqft |
Source: Realty Executives Gallery Properties #T3127855 Report a problem | ||
| 11/10/2018 | Price change | $247,555-5.2%$129/sqft |
Source: Lennar Report a problem | ||
| 9/1/2018 | Listed for sale | $261,055$137/sqft |
Source: Realty Executives Gallery Properties #T3127855 Report a problem | ||
Public tax history
Public tax history
| Year | Property taxes | Tax assessment |
|---|---|---|
| 2024 | $3,958 -8.6% | $291,900 -3% |
| 2023 | $4,332 +11.5% | $301,000 +16.8% |
| 2022 | $3,884 +10.3% | $257,800 +24.5% |
| 2021 | $3,521 -1.1% | $207,100 -0.3% |
| 2020 | $3,559 -2% | $207,700 -0.9% |
| 2019 | $3,632 | $209,600 +788.1% |
| 2018 | $3,632 +259% | $23,600 |
| 2017 | $1,012 +0.1% | $23,600 +138.4% |
| 2016 | $1,011 | $9,900 |
Find assessor info on the county website
BuyAbility℠ payment
Est. payment
$2,430/mo
Principal & interest
$1522
HOA Fees
$511
Property taxes
$397
Climate risks
Neighborhood: 33896
Nearby schools
GreatSchools rating
- 5/10Westside K-8 SchoolGrades: PK-8Distance: 3.5 mi
- 4/10Poinciana High SchoolGrades: 9-12Distance: 8.8 mi
Local experts in 33896
- Loading
- Loading
