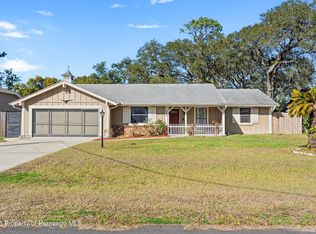Sold for $310,000
$310,000
8506 Spring Hill Dr, Spring Hill, FL 34608
3beds
1,776sqft
Single Family Residence
Built in 1980
10,018.8 Square Feet Lot
$310,800 Zestimate®
$175/sqft
$2,261 Estimated rent
Home value
$310,800
$292,000 - $329,000
$2,261/mo
Zestimate® history
Loading...
Owner options
Explore your selling options
What's special
''Welcome to your new home! This renovated 3-bedroom, 2-bath oasis boasts a sparkling pool, a vast fenced-in backyard, and a host of modern updates. Step inside to discover a fresh and inviting interior. In 2023, all-new windows, including the poolside door, were installed, ensuring ample natural light and energy efficiency. The HVAC system was thoughtfully replaced in 2019, and a new water heater was added in 2020, providing peace of mind and comfort. The interior has been tastefully refreshed, with every inch painted inside and out, and those outdated popcorn ceilings are now history. The open-concept floor plan creates an expansive living space, perfect for hosting gatherings and making cherished memories. The kitchen showcases wood cabinetry, granite countertops, and stainless steel appliances. A cozy breakfast nook adds charm to your morning routine. Step outside to your private paradise. The resurfaced pool, completed in 2023, invites you to take a refreshing dip on hot summer days. Plus, the extra driveway and convenient RV or boat parking on the side of the home make this property incredibly versatile and accommodating for easy in and out access to the home. For added peace of mind, the seller has already obtained a clean 4-Point inspection report, ready to be handed over to the lucky buyer who will call this place home. Don't miss the chance to make this exceptional property yours!''
Zillow last checked: 8 hours ago
Listing updated: November 15, 2024 at 07:48pm
Listed by:
Paid Reciprocal STAR-List,
Paid Reciprocal Office
Bought with:
PAID RECIPROCAL
Paid Reciprocal Office
Source: HCMLS,MLS#: 2233395
Facts & features
Interior
Bedrooms & bathrooms
- Bedrooms: 3
- Bathrooms: 2
- Full bathrooms: 2
Heating
- Central, Electric
Cooling
- Central Air, Electric
Appliances
- Included: Convection Oven, Dishwasher, Disposal, Electric Cooktop, Electric Oven, Freezer, Microwave, Refrigerator
Features
- Ceiling Fan(s), Open Floorplan, Primary Bathroom - Shower No Tub, Split Plan
- Flooring: Tile
- Has fireplace: No
Interior area
- Total structure area: 1,776
- Total interior livable area: 1,776 sqft
Property
Parking
- Total spaces: 1
- Parking features: Covered, RV Access/Parking
- Garage spaces: 1
Features
- Levels: One
- Stories: 1
- Has private pool: Yes
- Pool features: In Ground
Lot
- Size: 10,018 sqft
- Dimensions: 80 x 125
Details
- Parcel number: R32 323 17 5070 0334 0130
- Zoning: PDP
- Zoning description: Planned Development Project
Construction
Type & style
- Home type: SingleFamily
- Architectural style: A-Frame
- Property subtype: Single Family Residence
Materials
- Wood Siding
Condition
- New construction: No
- Year built: 1980
Utilities & green energy
- Sewer: Public Sewer
- Water: Public
- Utilities for property: Cable Available, Electricity Available
Community & neighborhood
Location
- Region: Spring Hill
- Subdivision: Spring Hill Unit 7
Other
Other facts
- Listing terms: Cash,Conventional,FHA,VA Loan
- Road surface type: Paved
Price history
| Date | Event | Price |
|---|---|---|
| 11/22/2023 | Sold | $310,000+3.7%$175/sqft |
Source: | ||
| 10/3/2023 | Pending sale | $299,000$168/sqft |
Source: | ||
| 9/12/2023 | Price change | $299,000-11.8%$168/sqft |
Source: | ||
| 9/5/2023 | Price change | $339,000-2.9%$191/sqft |
Source: | ||
| 8/3/2023 | Listed for sale | $349,000+67.8%$197/sqft |
Source: | ||
Public tax history
| Year | Property taxes | Tax assessment |
|---|---|---|
| 2024 | $3,387 +93.1% | $182,235 +59.9% |
| 2023 | $1,754 +5.6% | $113,947 +3% |
| 2022 | $1,661 +0.7% | $110,628 +3% |
Find assessor info on the county website
Neighborhood: 34608
Nearby schools
GreatSchools rating
- 6/10Suncoast Elementary SchoolGrades: PK-5Distance: 2.7 mi
- 4/10Fox Chapel Middle SchoolGrades: 6-8Distance: 3.8 mi
- 4/10Frank W. Springstead High SchoolGrades: 9-12Distance: 2.7 mi
Schools provided by the listing agent
- Elementary: Spring Hill
- Middle: Powell
- High: Springstead
Source: HCMLS. This data may not be complete. We recommend contacting the local school district to confirm school assignments for this home.
Get a cash offer in 3 minutes
Find out how much your home could sell for in as little as 3 minutes with a no-obligation cash offer.
Estimated market value$310,800
Get a cash offer in 3 minutes
Find out how much your home could sell for in as little as 3 minutes with a no-obligation cash offer.
Estimated market value
$310,800
