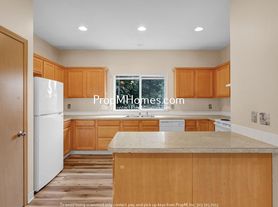Room details
This stunning property is a spacious 315 sqft room located on the second floor and comes with its own private bathroom, walk-in closet, bay windows, and hardwood floors. The bathroom features a convenient walk-in shower- ideal for relaxing after a long day at work.
The living room and kitchen are common areas. The room is partially furnished with a desk, a queen mattress, a frame, and a nightstand. Wifi and cable are included in the rent, along with all utilities. The kitchen boasts marble countertops, a traditional open plan with an island and 4 bar stools, a dishwasher, and stainless steel appliances. It is an ideal space for cooking delicious meals and enjoying quality time with loved ones.
Additionally, there is a pool table in the garage for your entertainment. The rent is $1,500.00 per month, including utilities, and the property is pet-friendly, but please discuss it with the landlord before moving in. Laundry facilities are available on-site in the garage. This property is conveniently located close to the Jade District.
Enjoy the beautiful backyard with a basketball hoop, koi pond, hammock, and plenty of room for gardening. It is an excellent spot for either hosting visitors or unwinding by oneself. The outdoor area is delightful, and you can relax on the porch while enjoying the neighborhood's views and sounds. Indoor amenities include ceiling fans, a SmartHouse system that allows you to control the washer and dryer via your phone, a living room with two chairs, an ottoman, smart TV in an entertainment center, and bookshelves.
The lease will be month to month or up to 6 months. Renewal is optional. Utilities are included in the rent. There is a pet deposit depending on the pet size.
