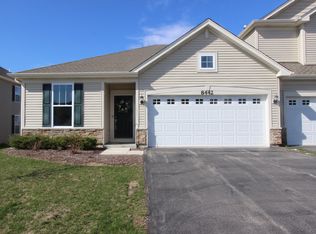Closed
$270,000
8506 Redbud Ct, Wonder Lake, IL 60097
3beds
1,768sqft
Duplex, Single Family Residence
Built in 2021
-- sqft lot
$274,400 Zestimate®
$153/sqft
$2,421 Estimated rent
Home value
$274,400
$252,000 - $299,000
$2,421/mo
Zestimate® history
Loading...
Owner options
Explore your selling options
What's special
Imagine coming home each day to this Wow Factor home! Not only is the sharp interior of this duplex in perfect shape, the exterior has beautiful views of open space. Time to step out of the box and into this light and bright home with a modern floor plan and upgraded finishing touches. Spacious primary suite with two walk in closets and a custom step in shower. Very cool drop zone behind a closed door adds extra storage and a clutter free look. There's also a nicely convenient second floor laundry not typically found in these homes. And the kitchen! So elegant and with so many cabinets...This is a wonderful subdivision with 180 acres of natural space: boat, water ski, fish, hike, play team sports and bring the kids to the playgrounds, so many fun things to do here. No need to put up with the truck & hammer noises of new construction, this home has it all and the area is finished and quiet! Everything is new or newer and ready for you now.
Zillow last checked: 8 hours ago
Listing updated: August 22, 2025 at 01:01am
Listing courtesy of:
Sue Perdue 815-236-0649,
Baird & Warner
Bought with:
Stanislaw Noga
Hometown Real Estate Group LLC
Source: MRED as distributed by MLS GRID,MLS#: 12418233
Facts & features
Interior
Bedrooms & bathrooms
- Bedrooms: 3
- Bathrooms: 3
- Full bathrooms: 2
- 1/2 bathrooms: 1
Primary bedroom
- Features: Flooring (Carpet), Bathroom (Full)
- Level: Second
- Area: 221 Square Feet
- Dimensions: 13X17
Bedroom 2
- Features: Flooring (Carpet)
- Level: Second
- Area: 132 Square Feet
- Dimensions: 12X11
Bedroom 3
- Features: Flooring (Carpet)
- Level: Second
- Area: 100 Square Feet
- Dimensions: 10X10
Dining room
- Features: Flooring (Vinyl)
- Level: Main
- Area: 88 Square Feet
- Dimensions: 11X8
Family room
- Features: Flooring (Vinyl)
- Level: Main
- Area: 260 Square Feet
- Dimensions: 13X20
Kitchen
- Features: Kitchen (Pantry-Closet), Flooring (Vinyl)
- Level: Main
- Area: 120 Square Feet
- Dimensions: 15X8
Laundry
- Features: Flooring (Vinyl)
- Level: Second
- Area: 56 Square Feet
- Dimensions: 7X8
Heating
- Natural Gas, Forced Air
Cooling
- Central Air
Appliances
- Included: Range, Microwave, Dishwasher, Refrigerator
- Laundry: In Unit
Features
- Basement: None
Interior area
- Total structure area: 0
- Total interior livable area: 1,768 sqft
Property
Parking
- Total spaces: 2
- Parking features: Asphalt, Garage Door Opener, On Site, Garage Owned, Attached, Garage
- Attached garage spaces: 2
- Has uncovered spaces: Yes
Accessibility
- Accessibility features: No Disability Access
Features
- Patio & porch: Patio
Lot
- Features: Water Rights
Details
- Parcel number: 0812251039
- Special conditions: None
Construction
Type & style
- Home type: MultiFamily
- Property subtype: Duplex, Single Family Residence
Materials
- Vinyl Siding
- Foundation: Concrete Perimeter
- Roof: Asphalt
Condition
- New construction: No
- Year built: 2021
Details
- Builder model: COURTNEY II
Utilities & green energy
- Sewer: Public Sewer
- Water: Public
Community & neighborhood
Location
- Region: Wonder Lake
- Subdivision: Meadows Of West Bay
HOA & financial
HOA
- Has HOA: Yes
- HOA fee: $220 monthly
- Services included: Exterior Maintenance, Snow Removal, Lake Rights
Other
Other facts
- Has irrigation water rights: Yes
- Listing terms: Cash
- Ownership: Fee Simple w/ HO Assn.
Price history
| Date | Event | Price |
|---|---|---|
| 8/18/2025 | Sold | $270,000+1.1%$153/sqft |
Source: | ||
| 7/25/2025 | Contingent | $267,000$151/sqft |
Source: | ||
| 7/15/2025 | Listed for sale | $267,000+0.4%$151/sqft |
Source: | ||
| 7/11/2025 | Listing removed | $266,000$150/sqft |
Source: | ||
| 6/27/2025 | Price change | $266,000-3.3%$150/sqft |
Source: | ||
Public tax history
| Year | Property taxes | Tax assessment |
|---|---|---|
| 2024 | $8,530 +8.6% | $81,209 +9.4% |
| 2023 | $7,854 +17% | $74,265 +36.8% |
| 2022 | $6,712 | $54,277 |
Find assessor info on the county website
Neighborhood: 60097
Nearby schools
GreatSchools rating
- 7/10Greenwood Elementary SchoolGrades: PK-5Distance: 1.1 mi
- 10/10Woodstock North High SchoolGrades: 8-12Distance: 4.4 mi
- 9/10Northwood Middle SchoolGrades: 6-8Distance: 5.6 mi
Schools provided by the listing agent
- Elementary: Greenwood Elementary School
- Middle: Northwood Middle School
- High: Woodstock North High School
- District: 200
Source: MRED as distributed by MLS GRID. This data may not be complete. We recommend contacting the local school district to confirm school assignments for this home.

Get pre-qualified for a loan
At Zillow Home Loans, we can pre-qualify you in as little as 5 minutes with no impact to your credit score.An equal housing lender. NMLS #10287.
