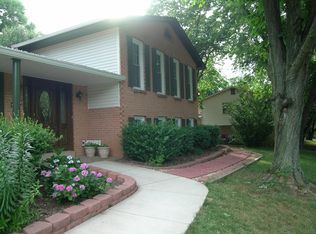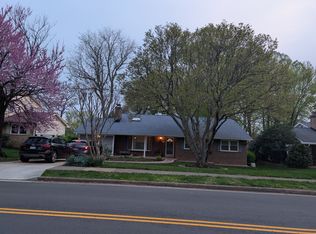Sold for $950,000 on 05/17/24
$950,000
8506 Quaint Ln, Vienna, VA 22182
3beds
4,148sqft
Single Family Residence
Built in 1972
0.31 Acres Lot
$1,016,400 Zestimate®
$229/sqft
$4,415 Estimated rent
Home value
$1,016,400
$945,000 - $1.10M
$4,415/mo
Zestimate® history
Loading...
Owner options
Explore your selling options
What's special
This deceptively spacious home on a third of an acre has approx 4,000 sq ft of living over 4 levels! Enjoy a prime Vienna location just 1.5 miles from Greensboro Metro, a stone's throw from the Town of Vienna and Tyson's Corner, quick access to parks & the W&OD Trail. Home features an expanded eat-in kitchen, family room with fireplace, office that could be used as a 4th bedroom, window-wrapped sun room, TONS of storage over garage, 3 bedrooms upstairs including oversized master suite with sitting area and screened porch. New roof 2019, new hot water heater 2020. Japanese maple straight from the Emperor's garden in the back yard. Great bones and endless potential! Sold 'As-Is'. Floor Plans under Document section.
Zillow last checked: 8 hours ago
Listing updated: May 17, 2024 at 08:26am
Listed by:
Greta Kohlhagen 703-927-7911,
Compass
Bought with:
Lucy Xue, 0225194008
United Realty, Inc.
Source: Bright MLS,MLS#: VAFX2176724
Facts & features
Interior
Bedrooms & bathrooms
- Bedrooms: 3
- Bathrooms: 3
- Full bathrooms: 2
- 1/2 bathrooms: 1
Basement
- Area: 652
Heating
- Forced Air, Natural Gas
Cooling
- Central Air, Electric
Appliances
- Included: Oven/Range - Gas, Double Oven, Oven, Refrigerator, Stainless Steel Appliance(s), Washer, Dryer, Gas Water Heater
- Laundry: Lower Level, Laundry Room
Features
- Breakfast Area, Built-in Features, Formal/Separate Dining Room, Recessed Lighting, Kitchen - Table Space
- Flooring: Wood, Carpet
- Basement: Combination
- Number of fireplaces: 1
- Fireplace features: Glass Doors, Wood Burning
Interior area
- Total structure area: 7,644
- Total interior livable area: 4,148 sqft
- Finished area above ground: 3,496
- Finished area below ground: 652
Property
Parking
- Total spaces: 2
- Parking features: Storage, Garage Faces Front, Attached, Driveway
- Attached garage spaces: 2
- Has uncovered spaces: Yes
Accessibility
- Accessibility features: Other
Features
- Levels: Multi/Split,Four
- Stories: 4
- Patio & porch: Deck, Screened, Porch
- Pool features: None
- Fencing: Full
Lot
- Size: 0.31 Acres
Details
- Additional structures: Above Grade, Below Grade
- Parcel number: 0391 15 0016
- Zoning: 130
- Special conditions: Standard
Construction
Type & style
- Home type: SingleFamily
- Architectural style: Colonial
- Property subtype: Single Family Residence
Materials
- Aluminum Siding, Brick
- Foundation: Slab
- Roof: Architectural Shingle
Condition
- New construction: No
- Year built: 1972
Utilities & green energy
- Sewer: Public Sewer
- Water: Public
Community & neighborhood
Location
- Region: Vienna
- Subdivision: Tysons Valley
Other
Other facts
- Listing agreement: Exclusive Agency
- Ownership: Fee Simple
Price history
| Date | Event | Price |
|---|---|---|
| 5/17/2024 | Sold | $950,000-3.6%$229/sqft |
Source: | ||
| 5/1/2024 | Pending sale | $985,000$237/sqft |
Source: | ||
| 4/29/2024 | Listed for sale | $985,000$237/sqft |
Source: | ||
Public tax history
| Year | Property taxes | Tax assessment |
|---|---|---|
| 2025 | $6,106 -47.8% | $528,220 -47.7% |
| 2024 | $11,707 +2.7% | $1,010,490 |
| 2023 | $11,403 +7.7% | $1,010,490 +9.2% |
Find assessor info on the county website
Neighborhood: 22182
Nearby schools
GreatSchools rating
- 3/10Freedom Hill Elementary SchoolGrades: PK-6Distance: 0.5 mi
- 7/10Kilmer Middle SchoolGrades: 7-8Distance: 0.8 mi
- 7/10Marshall High SchoolGrades: 9-12Distance: 1.4 mi
Schools provided by the listing agent
- Elementary: Freedom Hill
- Middle: Kilmer
- High: Marshall
- District: Fairfax County Public Schools
Source: Bright MLS. This data may not be complete. We recommend contacting the local school district to confirm school assignments for this home.
Get a cash offer in 3 minutes
Find out how much your home could sell for in as little as 3 minutes with a no-obligation cash offer.
Estimated market value
$1,016,400
Get a cash offer in 3 minutes
Find out how much your home could sell for in as little as 3 minutes with a no-obligation cash offer.
Estimated market value
$1,016,400

